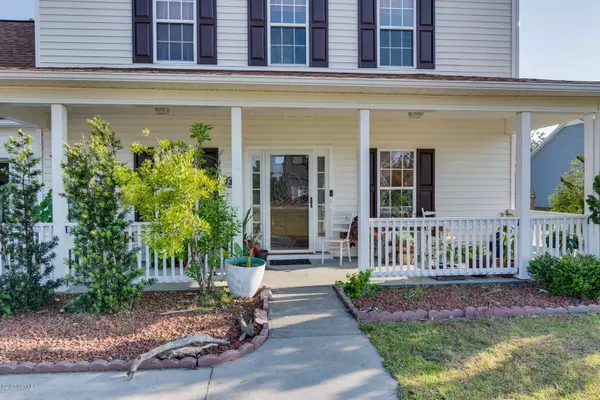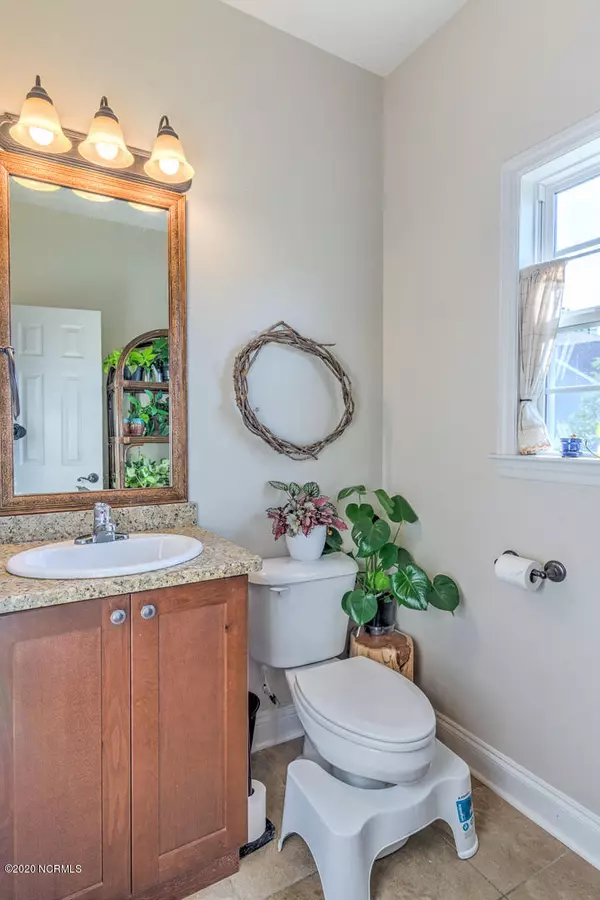$193,000
$195,000
1.0%For more information regarding the value of a property, please contact us for a free consultation.
3 Beds
3 Baths
1,968 SqFt
SOLD DATE : 07/17/2020
Key Details
Sold Price $193,000
Property Type Single Family Home
Sub Type Single Family Residence
Listing Status Sold
Purchase Type For Sale
Square Footage 1,968 sqft
Price per Sqft $98
Subdivision Cherry Branch
MLS Listing ID 100217730
Sold Date 07/17/20
Style Wood Frame
Bedrooms 3
Full Baths 2
Half Baths 1
HOA Fees $270
HOA Y/N Yes
Originating Board North Carolina Regional MLS
Year Built 2004
Annual Tax Amount $1,250
Lot Size 0.390 Acres
Acres 0.39
Lot Dimensions 117.00 X 145 IRR
Property Description
HONEY STOP THE CAR, THIS IS IT!! Greeted by a front porch that's perfect for rocking and a beautiful front door welcoming you home. This extraordinary home has been well kept! New roof 2019! A gas log fireplace with stone trim and hearth, add a perfect touch of warmth in the colder months. The master bedroom has an en suite master bathroom and a huge walk-in closet! Master bath includes a garden tub and separate walk-in shower and double vanity sink! This home also has a HUGE BONUS ROOM with closet and could be used as a 4th bedroom! DO NOT MISS the stairs leading to the fully floored attic space on the 3rd floor! This space could be finished off to provide even more heated square footage potentially adding even equity value to the home! A wood deck for entertaining and a huge yard with storage shed make enjoying the outdoors easy! All that's left for you to do is, ENJOY! No other subdivision in Havelock has so many amenities to offer! TWO community swimming pools, tennis court, basketball court, playground and picnic area! PLUS you can enjoy nearby walking trails and even a free ferry boat across the Neuse River that are super close by! Districted for Arapahoe Charter school. No city taxes! No flood damage!
Location
State NC
County Craven
Community Cherry Branch
Zoning Residential
Direction Highway 101 to Ferry Road (Highway 306). Right to Cherry Branch Drive, right onto Sea Bisquit, left onto Secretariat Drive. Home is towards the end of the cul-de-sac.
Location Details Mainland
Rooms
Other Rooms Storage
Basement None
Primary Bedroom Level Non Primary Living Area
Interior
Interior Features 9Ft+ Ceilings, Ceiling Fan(s), Pantry, Walk-In Closet(s)
Heating Heat Pump
Cooling Central Air
Flooring Carpet, Tile, Vinyl
Fireplaces Type Gas Log
Fireplace Yes
Window Features Thermal Windows,Blinds
Appliance Stove/Oven - Gas, Refrigerator, Microwave - Built-In, Dishwasher, Cooktop - Electric
Laundry Hookup - Dryer, Washer Hookup
Exterior
Garage Paved
Garage Spaces 2.0
Waterfront No
Waterfront Description None
Roof Type Architectural Shingle
Porch Deck, Porch
Parking Type Paved
Building
Story 2
Entry Level Two
Foundation Slab
Sewer Septic On Site
Water Municipal Water
New Construction No
Others
Tax ID 5-006-3-094
Acceptable Financing Cash, Conventional, FHA, USDA Loan, VA Loan
Listing Terms Cash, Conventional, FHA, USDA Loan, VA Loan
Special Listing Condition None
Read Less Info
Want to know what your home might be worth? Contact us for a FREE valuation!

Our team is ready to help you sell your home for the highest possible price ASAP








