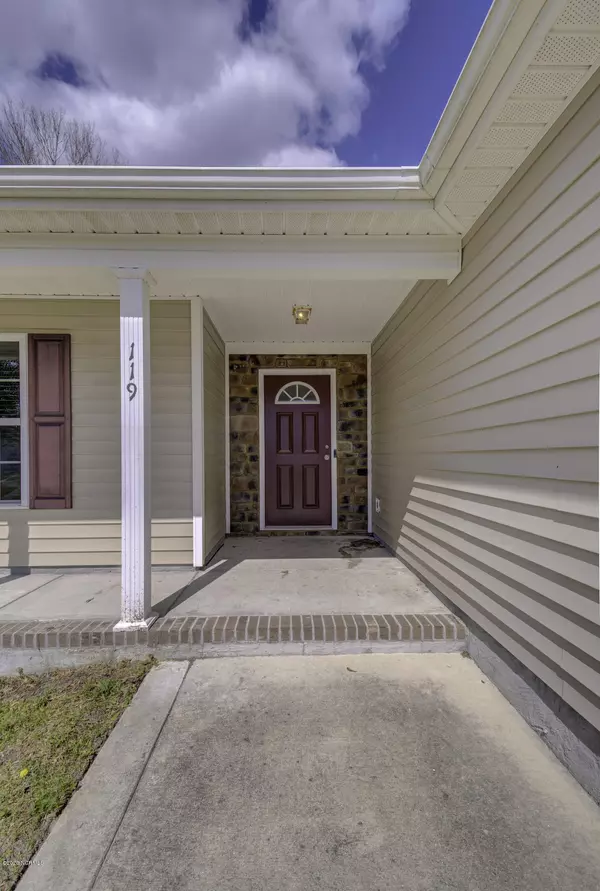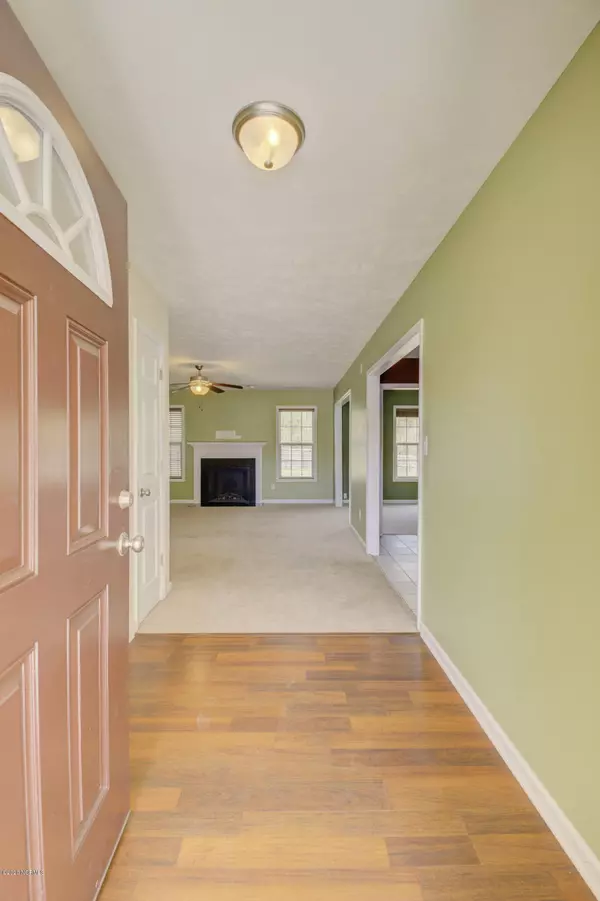$174,900
$174,900
For more information regarding the value of a property, please contact us for a free consultation.
3 Beds
2 Baths
1,579 SqFt
SOLD DATE : 05/26/2020
Key Details
Sold Price $174,900
Property Type Single Family Home
Sub Type Single Family Residence
Listing Status Sold
Purchase Type For Sale
Square Footage 1,579 sqft
Price per Sqft $110
Subdivision Melody Pointe
MLS Listing ID 100208507
Sold Date 05/26/20
Style Wood Frame
Bedrooms 3
Full Baths 2
HOA Y/N No
Originating Board North Carolina Regional MLS
Year Built 2010
Lot Size 0.770 Acres
Acres 0.77
Lot Dimensions .77
Property Description
Wonderful home right outside the city! Open floor plan featuring a foyer entrance that opens into the spacious living room complete with an electric fireplace. Ceramic tile floor and tons of counter and cabinet space in the large kitchen. Breakfast bar and a separate eat in area included. Rear door from kitchen enters into the screened porch overlooking the large yard with an oversized deck. Formal dining room. Master suite has a huge walk in closet with built in shelving/drawers . Private master bath includes his/her sinks, deep soaking tub and stand alone shower. Additional bedrooms include double door closets and ceiling fans. Great location to park & new elementary school with convenience to shopping & bases.
Location
State NC
County Onslow
Community Melody Pointe
Zoning Residential
Direction Gum Branch Rd to Cow horn Rd.
Location Details Mainland
Rooms
Basement None
Primary Bedroom Level Primary Living Area
Interior
Interior Features Vaulted Ceiling(s), Ceiling Fan(s), Walk-in Shower, Walk-In Closet(s)
Heating Heat Pump
Cooling Central Air
Flooring Carpet, Laminate, Tile
Appliance Stove/Oven - Electric, Refrigerator, Microwave - Built-In, Dishwasher
Laundry Hookup - Dryer, Laundry Closet, Washer Hookup, In Kitchen
Exterior
Exterior Feature None
Garage On Site, Paved
Garage Spaces 2.0
Pool None
Waterfront No
Waterfront Description None
Roof Type Shingle
Accessibility None
Porch Deck, Porch, Screened
Parking Type On Site, Paved
Building
Story 1
Entry Level One
Foundation Slab
Sewer Septic On Site
Water Municipal Water
Structure Type None
New Construction No
Others
Tax ID 54b-14
Acceptable Financing Cash, Conventional, FHA, USDA Loan, VA Loan
Listing Terms Cash, Conventional, FHA, USDA Loan, VA Loan
Special Listing Condition None
Read Less Info
Want to know what your home might be worth? Contact us for a FREE valuation!

Our team is ready to help you sell your home for the highest possible price ASAP








