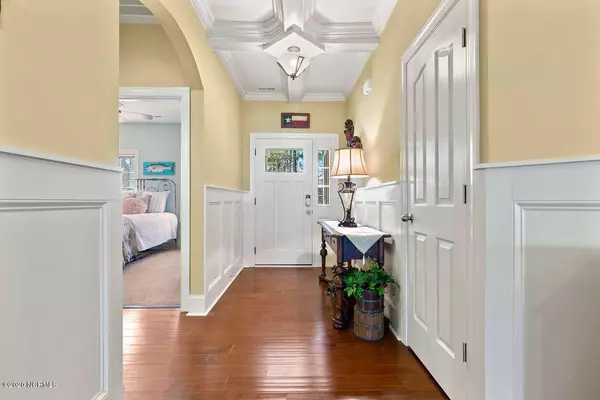$315,000
$319,900
1.5%For more information regarding the value of a property, please contact us for a free consultation.
3 Beds
2 Baths
1,800 SqFt
SOLD DATE : 07/10/2020
Key Details
Sold Price $315,000
Property Type Single Family Home
Sub Type Single Family Residence
Listing Status Sold
Purchase Type For Sale
Square Footage 1,800 sqft
Price per Sqft $175
Subdivision Saltwater Landing
MLS Listing ID 100215567
Sold Date 07/10/20
Style Wood Frame
Bedrooms 3
Full Baths 2
HOA Fees $780
HOA Y/N Yes
Originating Board North Carolina Regional MLS
Year Built 2015
Lot Size 10,019 Sqft
Acres 0.23
Lot Dimensions buyer to confirm
Property Description
Finally a fully upgraded ranch style home is available in the sought after community of Saltwater Landing, Vaulted and coffered ceilings, 7.5'' crown molding and baseboards, tech nook, tankless water heater, engineered hardwood floors, DTV Valve in master bathroom, large screen room, John Hardie Plank siding and so much more! Located conveniently across from the pool, playground and mailboxes, this home has it all. If the perfect home isn't enough you are also in the ideal location to enjoy community water access, the short drive to the beach, award winning Pender County schools. Saltwater Landing is zoned for the brand new Surf City elementary/middle school and surrounded by a growing city offering great shopping, dining and entertaining. Don't miss out on touring this home and all that Surf city has to offer!
Location
State NC
County Pender
Community Saltwater Landing
Zoning R
Direction Heading north on hwy 17, turn right on 210, turn right on Saltwater Landing. Home is on your left.
Location Details Mainland
Rooms
Primary Bedroom Level Primary Living Area
Interior
Interior Features Master Downstairs, 9Ft+ Ceilings, Vaulted Ceiling(s), Pantry, Walk-in Shower, Eat-in Kitchen, Walk-In Closet(s)
Heating Heat Pump
Cooling Central Air
Window Features Blinds
Exterior
Exterior Feature None
Garage Paved
Garage Spaces 2.0
Waterfront No
Roof Type Architectural Shingle
Porch Covered, Patio, Porch, Screened
Parking Type Paved
Building
Story 1
Entry Level One
Foundation Slab
Sewer Municipal Sewer
Water Municipal Water
Structure Type None
New Construction No
Others
Tax ID 4225-86-0124-0000
Acceptable Financing Cash, Conventional, FHA, VA Loan
Listing Terms Cash, Conventional, FHA, VA Loan
Special Listing Condition None
Read Less Info
Want to know what your home might be worth? Contact us for a FREE valuation!

Our team is ready to help you sell your home for the highest possible price ASAP








