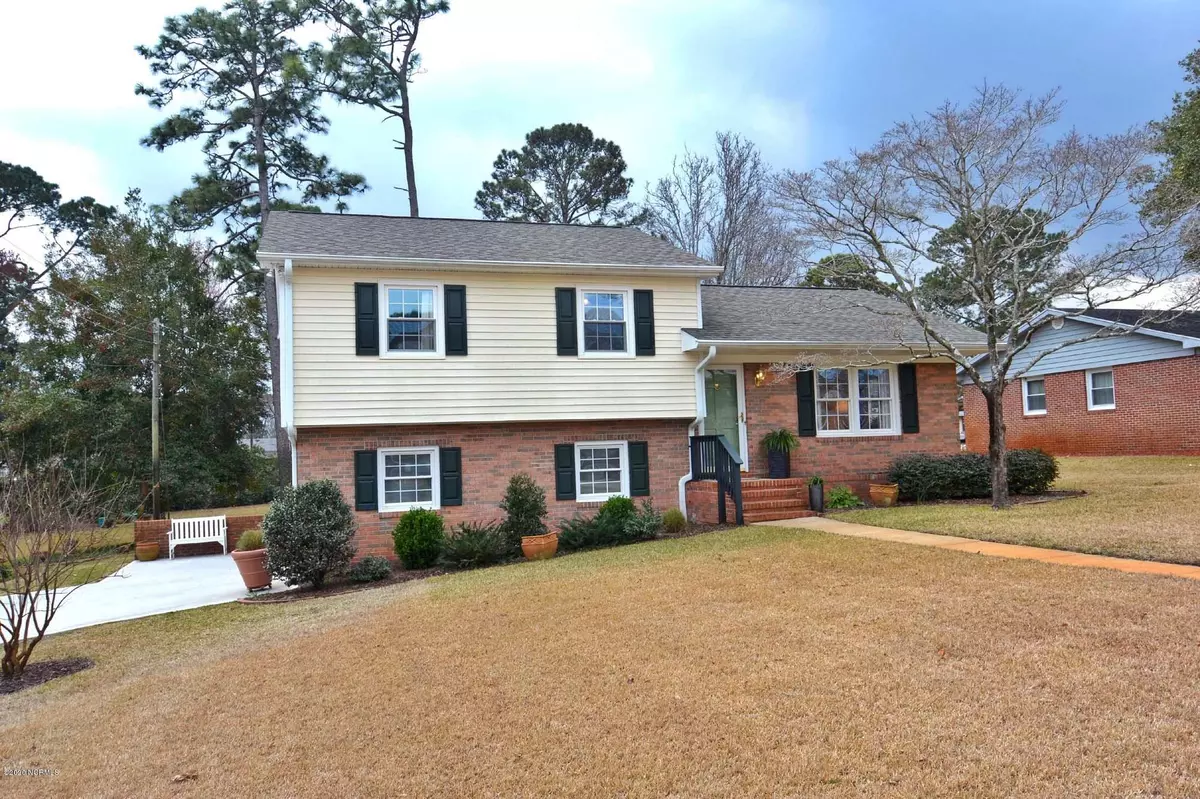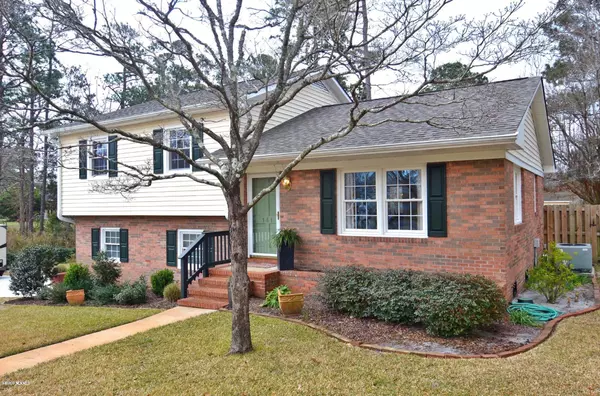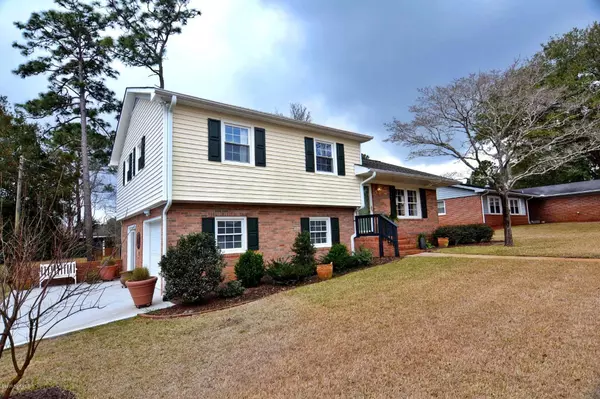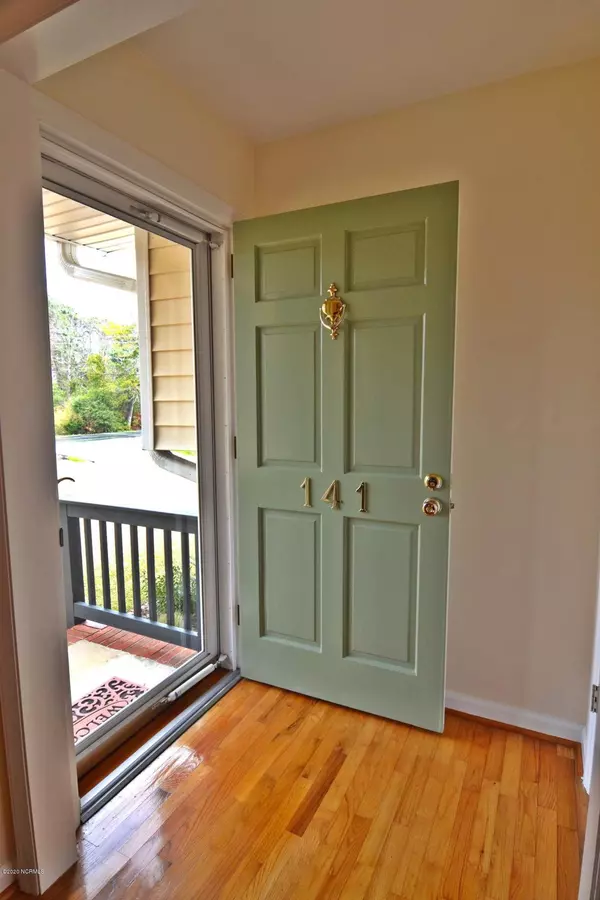$243,000
$243,000
For more information regarding the value of a property, please contact us for a free consultation.
3 Beds
3 Baths
1,453 SqFt
SOLD DATE : 05/07/2020
Key Details
Sold Price $243,000
Property Type Single Family Home
Sub Type Single Family Residence
Listing Status Sold
Purchase Type For Sale
Square Footage 1,453 sqft
Price per Sqft $167
Subdivision Tanglewood
MLS Listing ID 100208843
Sold Date 05/07/20
Style Wood Frame
Bedrooms 3
Full Baths 2
Half Baths 1
HOA Y/N No
Originating Board North Carolina Regional MLS
Year Built 1968
Annual Tax Amount $889
Lot Size 0.640 Acres
Acres 0.64
Lot Dimensions 138x46x55x88x51x123x235
Property Description
Lovingly cared for and meticulously maintained 3 bedroom 2.5 bath home with original hardwood flooring (no carpet) in desirable Parsley, Myrtle Grove and Hoggard school district. Full baths have retro tile in pristine condition. Cozy kitchen combo dining has custom 42'' updated solid wood cabinets with under-counter lighting, corner carousels, base cabinets with pull out shelves and more features adding organization and easy access. Rather than open rail along the staircase, note the matching cabinets providing more storage. Newer roof (2018) and newer windows. Crawlspace encapsulated and conditioned. New driveway (2019) with extra off-street parking. 0.64 acre lot is partially fenced for the pups. Wired workshop with shelving, lighting and AC. French drains steer water away from home and into the storm water ditch running along lower edge of property. Irrigation serviced by well water maintains the beautiful landscape. Located on quiet street just across Masonoboro Loop near public boat launch. X flood zone. No HOA. Public streets. No City Tax. Supreme Home Warranty included for peace of mind.
Location
State NC
County New Hanover
Community Tanglewood
Zoning R-15
Direction Traveling S on College Rd from Cape Fear Academy, Turn left onto Landsdowne Rd. Turn Right on Navaho Trail, Turn Left on Cheyenne Trail House is located on Right
Location Details Mainland
Rooms
Other Rooms Workshop
Basement Crawl Space, None
Primary Bedroom Level Non Primary Living Area
Interior
Interior Features Foyer, Solid Surface, Workshop, Ceiling Fan(s), Walk-in Shower, Eat-in Kitchen
Heating Electric, Forced Air, Heat Pump
Cooling Central Air
Flooring LVT/LVP, Tile, Wood
Fireplaces Type None
Fireplace No
Window Features Thermal Windows,Blinds
Appliance Vent Hood, Stove/Oven - Electric, Refrigerator, Microwave - Built-In, Ice Maker, Disposal, Dishwasher
Laundry Hookup - Dryer, In Garage, Washer Hookup
Exterior
Exterior Feature Irrigation System
Garage On Site, Paved
Garage Spaces 1.0
Pool None
Waterfront No
Roof Type Architectural Shingle,See Remarks
Porch Open, Covered, Porch
Parking Type On Site, Paved
Building
Story 2
Entry Level Three Or More
Foundation Slab, See Remarks
Sewer Municipal Sewer
Water Municipal Water
Structure Type Irrigation System
New Construction No
Others
Tax ID R07112-007-004-000
Acceptable Financing Cash, Conventional, FHA, VA Loan
Listing Terms Cash, Conventional, FHA, VA Loan
Special Listing Condition None
Read Less Info
Want to know what your home might be worth? Contact us for a FREE valuation!

Our team is ready to help you sell your home for the highest possible price ASAP








