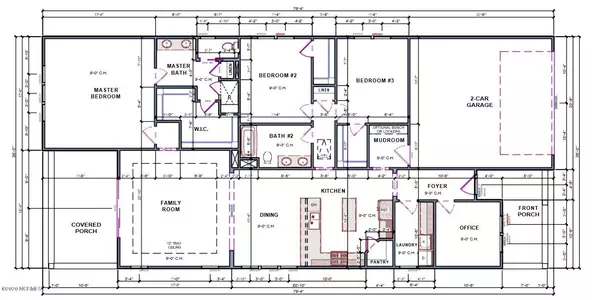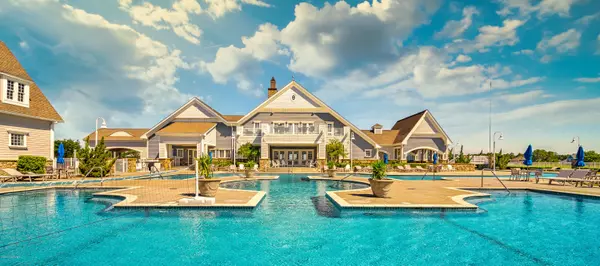$346,400
$343,900
0.7%For more information regarding the value of a property, please contact us for a free consultation.
3 Beds
2 Baths
2,042 SqFt
SOLD DATE : 10/01/2020
Key Details
Sold Price $346,400
Property Type Single Family Home
Sub Type Single Family Residence
Listing Status Sold
Purchase Type For Sale
Square Footage 2,042 sqft
Price per Sqft $169
Subdivision Summerhouse On Everett Bay
MLS Listing ID 100226598
Sold Date 10/01/20
Style Wood Frame
Bedrooms 3
Full Baths 2
HOA Fees $1,000
HOA Y/N Yes
Originating Board North Carolina Regional MLS
Year Built 2020
Lot Size 10,454 Sqft
Acres 0.24
Lot Dimensions 50 x 209 x 50 x 206
Property Description
Welcome to the Sherwood II by Streamline Developers, LLC in the premier luxury waterfront community of Summerhouse on Everett Bay. This 2,000+ heated square foot home with artfully designed features on one level offers coastal living to be enjoyed by family and friends. As you enter from the front porch the stage is set with wainscoting in the foyer and the home office. Kitchen features white cabinets and plenty of counter space to enjoy preparing food and hosting family gatherings. Dining room allows for easy and functional transition to the family room with a fireplace and trey ceilings, adding to the coziness of this home. Large owners suite with en-suite bath and walk-in closet. This home is perfect for a family looking to enjoy everything they need without the stairs. Call to schedule a tour!
Location
State NC
County Onslow
Community Summerhouse On Everett Bay
Zoning R-20
Direction From Hwy 17, Turn onto Folkstone Road, Turn Right on Tar Landing Road, Turn Right on Holly Ridge Road. Community will be on the left.
Interior
Interior Features Foyer, 1st Floor Master, 9Ft+ Ceilings, Ceiling - Trey, Ceiling Fan(s), Mud Room, Pantry, Walk-In Closet
Heating Heat Pump, Forced Air
Cooling Central
Flooring LVT/LVP, Carpet, Tile
Appliance Dishwasher, Microwave - Built-In, Stove/Oven - Electric
Exterior
Garage Off Street, On Site, Paved
Garage Spaces 2.0
Utilities Available Municipal Sewer, Municipal Water
Waterfront No
Waterfront Description Lake View, Water Access Comm, Water View
Roof Type Architectural Shingle
Porch Covered, Porch
Parking Type Off Street, On Site, Paved
Garage Yes
Building
Lot Description Open
Story 1
New Construction Yes
Schools
Elementary Schools Dixon
Middle Schools Dixon
High Schools Dixon
Others
Tax ID 762c-993
Acceptable Financing VA Loan, Cash, Conventional, FHA
Listing Terms VA Loan, Cash, Conventional, FHA
Read Less Info
Want to know what your home might be worth? Contact us for a FREE valuation!

Our team is ready to help you sell your home for the highest possible price ASAP








