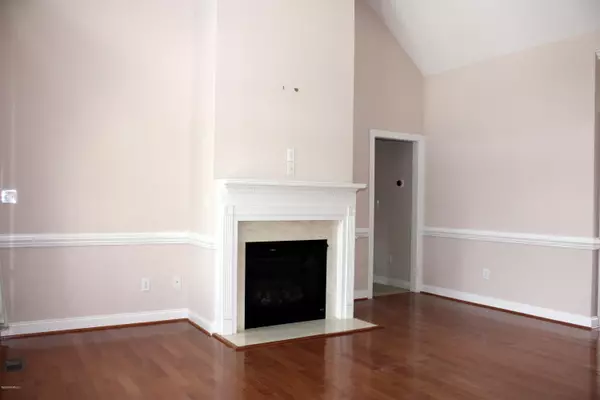$225,000
$227,222
1.0%For more information regarding the value of a property, please contact us for a free consultation.
3 Beds
3 Baths
2,414 SqFt
SOLD DATE : 09/01/2020
Key Details
Sold Price $225,000
Property Type Single Family Home
Sub Type Single Family Residence
Listing Status Sold
Purchase Type For Sale
Square Footage 2,414 sqft
Price per Sqft $93
Subdivision Treyburn
MLS Listing ID 100227061
Sold Date 09/01/20
Style Wood Frame
Bedrooms 3
Full Baths 3
HOA Y/N No
Originating Board North Carolina Regional MLS
Year Built 2006
Annual Tax Amount $1,569
Lot Size 0.540 Acres
Acres 0.54
Lot Dimensions 146 x 195
Property Description
Lovely home on stunning lot w/no city taxes! Lovingly maintained property is eligible for USDA 100% financing. You MUST visit this beauty! Downstairs has 3 bedrooms on opposite sides of the house for privacy. Upstairs boasts an office, exercise room, hobby room, & bonus w/full bath & walk-in attic! 697 sqft on 2nd floor finished work is un-permitted. Check out the unique reproduction range/oven & pantry w/pull-outs! Other features: covered front & rear porches, trey & vaulted ceilings, smooth ceilings, columns, cul-de-sac location, wood & laminate flooring, beadboard, & so many other niceties. Large Master has jetted tub, tile & glass shower & built-in laundry bin. Experience this lovely partially fenced backyard with gorgeous gazebo & 10 x 10 storage building. Refrigerator, washer & dryer convey. GUCO electric & Eastern Pines water.
Location
State NC
County Pitt
Community Treyburn
Zoning Residential
Direction From Hwy 33E, turn right onto Blackjack-Simpson Road. Left on Avon, right on Brick Kiln Rd. Right on Ladle. At end, turn left on Treyburn & left on Troutman. Property on left.
Rooms
Other Rooms Storage, Gazebo
Interior
Interior Features Foyer, 1st Floor Master, Blinds/Shades, Ceiling - Trey, Pantry, Walk-in Shower, Walk-In Closet, Whirlpool
Heating Heat Pump
Cooling Central
Flooring Carpet, Laminate, Tile
Appliance Dishwasher, Dryer, Refrigerator, Stove/Oven - Electric, Vent Hood, Washer
Exterior
Garage On Site, Paved
Garage Spaces 2.0
Utilities Available Community Water, Septic On Site
Waterfront No
Roof Type Architectural Shingle
Porch Covered, Patio, Porch
Parking Type On Site, Paved
Garage Yes
Building
Lot Description Cul-de-Sac Lot
Story 2
New Construction No
Schools
Elementary Schools G. R. Whitfield
Middle Schools G. R. Whitfield
High Schools D.H. Conley
Others
Tax ID 71606
Acceptable Financing VA Loan, Cash, Conventional, FHA
Listing Terms VA Loan, Cash, Conventional, FHA
Read Less Info
Want to know what your home might be worth? Contact us for a FREE valuation!

Our team is ready to help you sell your home for the highest possible price ASAP








