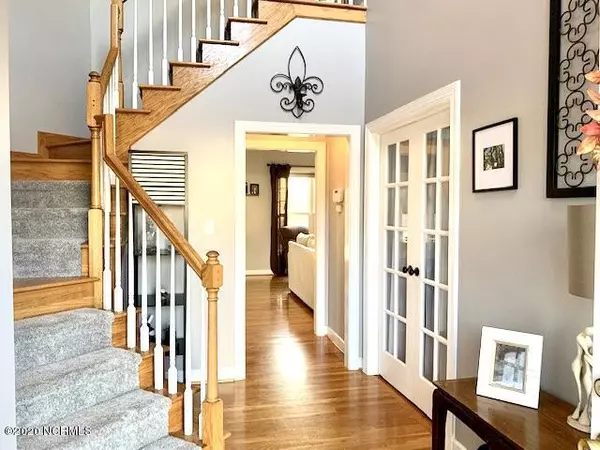$270,000
$279,900
3.5%For more information regarding the value of a property, please contact us for a free consultation.
4 Beds
3 Baths
2,661 SqFt
SOLD DATE : 07/20/2020
Key Details
Sold Price $270,000
Property Type Single Family Home
Sub Type Single Family Residence
Listing Status Sold
Purchase Type For Sale
Square Footage 2,661 sqft
Price per Sqft $101
Subdivision Rock Creek
MLS Listing ID 100208943
Sold Date 07/20/20
Style Wood Frame
Bedrooms 4
Full Baths 2
Half Baths 1
HOA Y/N No
Originating Board North Carolina Regional MLS
Year Built 2003
Lot Size 0.520 Acres
Acres 0.52
Lot Dimensions 100x277
Property Description
Welcome to your dream home! This gorgeous two story home has it ALL! 4 Bedrooms, 3.5 baths, recently remodeled kitchen with granite counters and stainless steel appliances! Enjoy holiday dinners in your spacious formal dining room with glass french doors at each entrance! The formal living room will not disappoint! You can use this space as your office in private by closing the fancy french doors. The master bedroom is giant, has a jacuzzi tub and walk in shower. The other three bedroom are all very spacious currently decorated with queen sized beds and ample space for a desk! WAIT! There's more! As you walk out your back doors, you will see paradise! An extensive wood deck leads you to your beautiful salt water pool! Don't miss out on this beauty!
Location
State NC
County Onslow
Community Rock Creek
Zoning res
Direction Gumbranch to Rock Creek Drive
Location Details Mainland
Rooms
Other Rooms Workshop
Basement Crawl Space
Primary Bedroom Level Non Primary Living Area
Interior
Interior Features Foyer, Ceiling Fan(s)
Heating Heat Pump
Cooling Central Air
Flooring Carpet
Appliance Vent Hood, Stove/Oven - Electric, Microwave - Built-In, Disposal, Dishwasher, Convection Oven
Exterior
Exterior Feature None
Garage On Site
Garage Spaces 2.0
Pool In Ground
Waterfront No
Roof Type Shingle
Porch Deck, Patio
Parking Type On Site
Building
Lot Description On Golf Course
Story 2
Entry Level Two
Sewer Community Sewer
Water Municipal Water
Structure Type None
New Construction No
Others
Tax ID 55b-42
Acceptable Financing Cash, Conventional, FHA, VA Loan
Listing Terms Cash, Conventional, FHA, VA Loan
Special Listing Condition None
Read Less Info
Want to know what your home might be worth? Contact us for a FREE valuation!

Our team is ready to help you sell your home for the highest possible price ASAP








