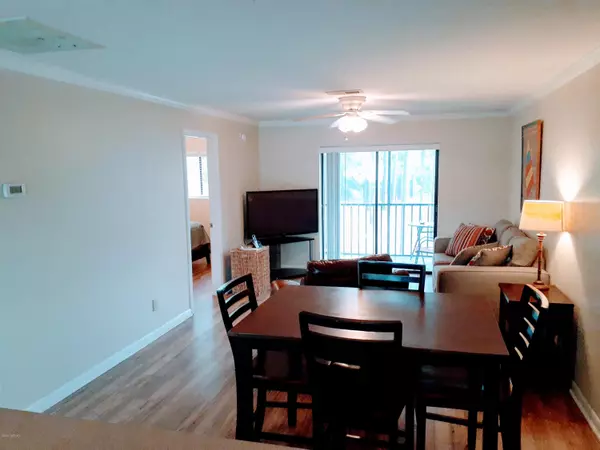$121,500
$124,900
2.7%For more information regarding the value of a property, please contact us for a free consultation.
2 Beds
2 Baths
875 SqFt
SOLD DATE : 07/13/2020
Key Details
Sold Price $121,500
Property Type Condo
Sub Type Condominium
Listing Status Sold
Purchase Type For Sale
Square Footage 875 sqft
Price per Sqft $138
Subdivision Holly Tree
MLS Listing ID 100218215
Sold Date 07/13/20
Style Wood Frame
Bedrooms 2
Full Baths 2
HOA Fees $3,060
HOA Y/N Yes
Originating Board North Carolina Regional MLS
Year Built 1983
Lot Dimensions condo
Property Description
2BR/2BA upstairs end unit that is updated and can convey furnished (with a few exceptions) if you want the furnishings! Just bring your clothes & toothbrush! New laminate wood flooring in living areas and bedrooms and tile in kitchen and master bath...absolutely NO carpet anywhere! Screened back porch overlooks a beautiful greenspace. Great quiet neighbors. Assigned parking spot and plenty of visitor parking. This is the perfect location for walking for your needs instead of having to drive! Harris Teeter, gym, barber, Medac, Big Lots, McDs, Mexican, Chinese, Jimmy Johns, Krispy Kreme, Starbucks, Flaming Amy's Bowl, Dollar Store, Old Time Pottery, cross city trail and Hoggard HS all within steps of this condo. No car/license needed if you live here....everything you need is within walking distance. This is the premier location of all the condos in Holly Tree as it is closest to the cut-thru gate to Long Leaf Mall and the shopping cart return station (please notice this when showing). Community has a pool and takes care of maintenance and trash/water/sewer/basic cable. New roof installed and exterior of buildings just painted this year. Broker/owner
Location
State NC
County New Hanover
Community Holly Tree
Zoning MF
Direction 4531 Holly Tree Rd between Shipyard & College
Interior
Interior Features Blinds/Shades, Ceiling Fan(s), Furnished, Pantry, Walk-In Closet
Heating Heat Pump
Cooling Central
Flooring Laminate, Tile
Appliance None, Cooktop - Electric, Dishwasher, Disposal, Dryer, Refrigerator, Washer
Exterior
Garage Assigned, Off Street, On Site, Paved
Pool In Ground
Utilities Available Municipal Sewer, Municipal Water
Waterfront No
Roof Type Architectural Shingle
Accessibility None
Porch Balcony, Covered, Porch, Screened
Parking Type Assigned, Off Street, On Site, Paved
Garage No
Building
Story 1
New Construction No
Schools
Elementary Schools Pine Valley
Middle Schools Noble
High Schools Hoggard
Others
Tax ID R06114-004-002-056
Acceptable Financing Cash, Conventional
Listing Terms Cash, Conventional
Read Less Info
Want to know what your home might be worth? Contact us for a FREE valuation!

Our team is ready to help you sell your home for the highest possible price ASAP








