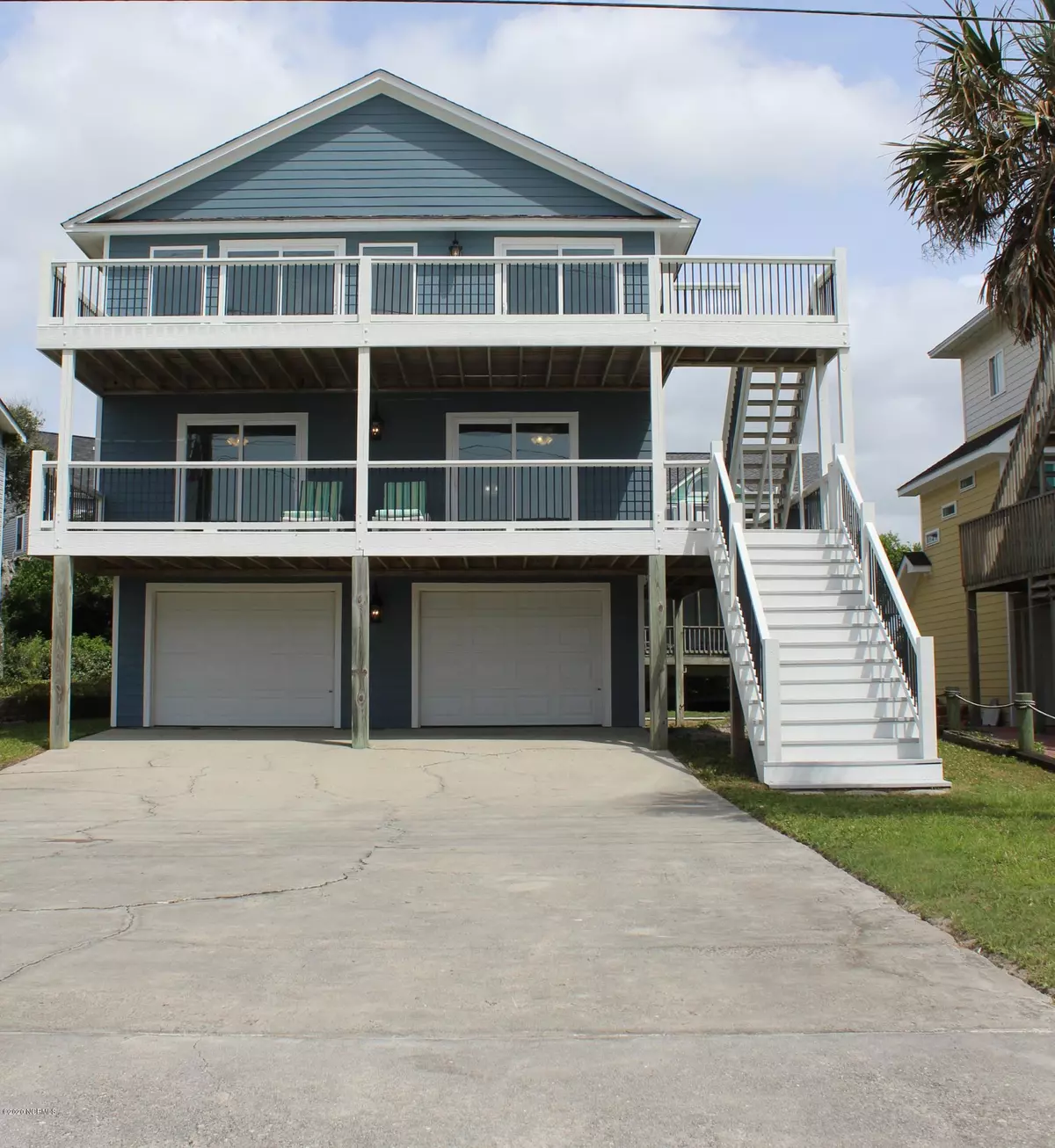$529,000
$558,000
5.2%For more information regarding the value of a property, please contact us for a free consultation.
4 Beds
3 Baths
1,568 SqFt
SOLD DATE : 10/01/2020
Key Details
Sold Price $529,000
Property Type Single Family Home
Sub Type Single Family Residence
Listing Status Sold
Purchase Type For Sale
Square Footage 1,568 sqft
Price per Sqft $337
Subdivision Grady Moore Beach
MLS Listing ID 100222274
Sold Date 10/01/20
Bedrooms 4
Full Baths 3
HOA Y/N No
Originating Board North Carolina Regional MLS
Year Built 1996
Annual Tax Amount $3,117
Lot Size 6,664 Sqft
Acres 0.15
Lot Dimensions 50x100x50x100
Property Description
Seller is putting on a brand new Architectural Roof. The roof will look like the gorgeous roof two doors down.This gorgeous second row home with beautiful views of the ocean from each floor has been totally renovated with granite, new flooring and cabinets in the kitchen and all three baths. The home has a new roof, paint, and a new large deck. The kitchen has new appliances. The walkway to the beach is right across the street and two house down. This single family home has a large enclosed garage that you can park your two cars, and have plenty of room for storage. Enjoy the fresh air while you are enjoying your very nice and spacious out door shower. The views from this home are amazing.
Location
State NC
County Pender
Community Grady Moore Beach
Zoning Res
Direction Head southwest on S Shore Dr toward Sound Dr Destination will be on the right
Location Details Mainland
Rooms
Primary Bedroom Level Primary Living Area
Interior
Interior Features Vaulted Ceiling(s), Pantry
Heating Heat Pump
Cooling Central Air
Flooring Laminate, Wood
Fireplaces Type None
Fireplace No
Appliance Washer, Stove/Oven - Gas, Stove/Oven - Electric, Refrigerator, Microwave - Built-In, Disposal, Dishwasher
Exterior
Exterior Feature None
Garage Paved
Garage Spaces 2.0
Utilities Available Community Water
Waterfront No
Roof Type Shingle
Porch None
Parking Type Paved
Building
Story 2
Entry Level Two
Foundation Slab
Sewer Community Sewer
Structure Type None
New Construction No
Others
Tax ID 4224-81-7276-0000
Acceptable Financing Cash, Conventional, FHA, USDA Loan, VA Loan
Listing Terms Cash, Conventional, FHA, USDA Loan, VA Loan
Special Listing Condition None
Read Less Info
Want to know what your home might be worth? Contact us for a FREE valuation!

Our team is ready to help you sell your home for the highest possible price ASAP








