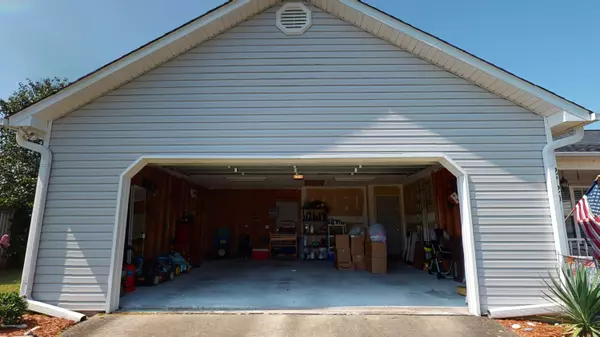$202,533
$199,000
1.8%For more information regarding the value of a property, please contact us for a free consultation.
3 Beds
2 Baths
1,222 SqFt
SOLD DATE : 09/11/2020
Key Details
Sold Price $202,533
Property Type Single Family Home
Sub Type Single Family Residence
Listing Status Sold
Purchase Type For Sale
Square Footage 1,222 sqft
Price per Sqft $165
Subdivision Alamosa Place
MLS Listing ID 100227711
Sold Date 09/11/20
Style Wood Frame
Bedrooms 3
Full Baths 2
HOA Fees $142
HOA Y/N Yes
Originating Board North Carolina Regional MLS
Year Built 1999
Annual Tax Amount $941
Lot Size 0.310 Acres
Acres 0.31
Lot Dimensions 45x185x149x125
Property Description
Adorable open floor plan 3 bedroom 2 bath home in a great location! Stainless steel appliances, wrap around kitchen opening to living room. Laminate floors in living areas and carpeted bedrooms. Walk out of your kitchen to your beautiful paver back porch covered by a pergola. Large backyard perfect for entertaining. Double garage with plenty of room for your cars and storage. Located at the end of a cul-de-sac. Great location close to UNCW, Ogden Park, Mayfaire Town Center and ILM Airport. Low HOA dues!
Location
State NC
County New Hanover
Community Alamosa Place
Zoning R-15
Direction Market street north, left on Gordon, right on white, right on Brittany Lakes, right on Woodhall, left on Ashby, home on the right in cut-de-sac.
Rooms
Basement None
Primary Bedroom Level Primary Living Area
Interior
Interior Features Vaulted Ceiling(s), Ceiling Fan(s), Eat-in Kitchen, Walk-In Closet(s)
Heating Heat Pump
Cooling Central Air
Flooring Carpet, Laminate
Fireplaces Type None
Fireplace No
Appliance Stove/Oven - Electric, Refrigerator, Microwave - Built-In, Disposal, Dishwasher
Laundry In Hall
Exterior
Exterior Feature None
Garage Paved
Garage Spaces 2.0
Pool None
Waterfront No
Waterfront Description None
Roof Type Shingle
Porch Covered
Parking Type Paved
Building
Lot Description Cul-de-Sac Lot
Story 1
Foundation Slab
Sewer Municipal Sewer
Water Municipal Water
Structure Type None
New Construction No
Others
Tax ID R03500-009-085-000
Acceptable Financing Cash, Conventional, VA Loan
Listing Terms Cash, Conventional, VA Loan
Special Listing Condition None
Read Less Info
Want to know what your home might be worth? Contact us for a FREE valuation!

Our team is ready to help you sell your home for the highest possible price ASAP








