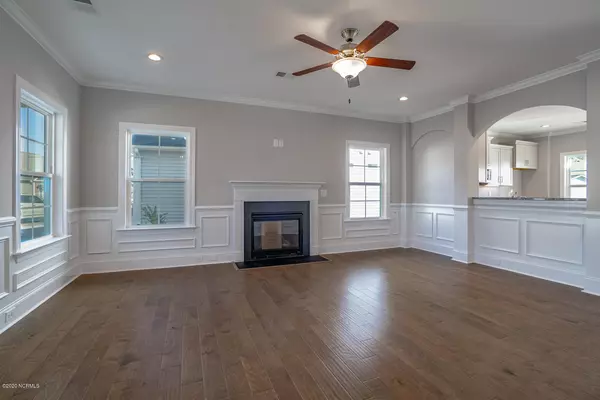$311,677
$311,677
For more information regarding the value of a property, please contact us for a free consultation.
5 Beds
3 Baths
2,307 SqFt
SOLD DATE : 03/23/2020
Key Details
Sold Price $311,677
Property Type Single Family Home
Sub Type Single Family Residence
Listing Status Sold
Purchase Type For Sale
Square Footage 2,307 sqft
Price per Sqft $135
Subdivision Villages At Olde Point
MLS Listing ID 100186311
Sold Date 03/23/20
Style Wood Frame
Bedrooms 5
Full Baths 3
HOA Fees $630
HOA Y/N Yes
Originating Board North Carolina Regional MLS
Year Built 2020
Lot Size 6,127 Sqft
Acres 0.14
Lot Dimensions IRR
Property Description
Our Langford features 5 bedrooms/3 baths & relaxing covered porch. This home welcomes you with architectural accents including 7'' baseboards, crown molding throughout main living areas, elegant judges paneling & gas fireplace. The kitchen opens beautifully into the breakfast area & features full overlay glacier gray cabinets, 2x4 skybridge gray tile back-splash, new caledonia granite counters, stainless appliances (incl. gas range) and designer Repose Gray paint scheme throughout. You'll love the impressive 2nd floor master suite w/spacious sitting area, WIC, luxurious master bath w/granite counters and comfort height dual vanity. PLUS this home features a cozy 1st floor guest suite, underground irrigation system, and our newest Pet Pad feature!
Location
State NC
County Pender
Community Villages At Olde Point
Zoning PD
Direction From Wilmington: From I-140 follow US-17 north toward Topsail Island for 14 miles, in Hampstead make a right on Country Club Dr., Villages at Olde Point will be 1 mile on left.
Location Details Mainland
Rooms
Basement None
Primary Bedroom Level Non Primary Living Area
Interior
Interior Features Foyer, Intercom/Music, Solid Surface, 9Ft+ Ceilings, Tray Ceiling(s), Ceiling Fan(s), Pantry, Walk-in Shower, Eat-in Kitchen, Walk-In Closet(s)
Heating Electric, Forced Air, Heat Pump
Cooling Central Air, Zoned
Flooring Carpet, Tile, Wood
Fireplaces Type Gas Log
Fireplace Yes
Window Features DP50 Windows
Appliance Stove/Oven - Gas, Microwave - Built-In, Disposal, Dishwasher
Laundry Hookup - Dryer, Washer Hookup, Inside
Exterior
Garage Paved
Garage Spaces 2.0
Pool None
Waterfront No
Waterfront Description None
Roof Type Architectural Shingle
Porch Covered, Porch
Parking Type Paved
Building
Lot Description Cul-de-Sac Lot
Story 2
Entry Level Two
Foundation Slab
Sewer Private Sewer
Water Municipal Water
New Construction Yes
Others
Tax ID 4203-05-6556-0000
Acceptable Financing Cash, Conventional, FHA, USDA Loan, VA Loan
Listing Terms Cash, Conventional, FHA, USDA Loan, VA Loan
Special Listing Condition None
Read Less Info
Want to know what your home might be worth? Contact us for a FREE valuation!

Our team is ready to help you sell your home for the highest possible price ASAP








