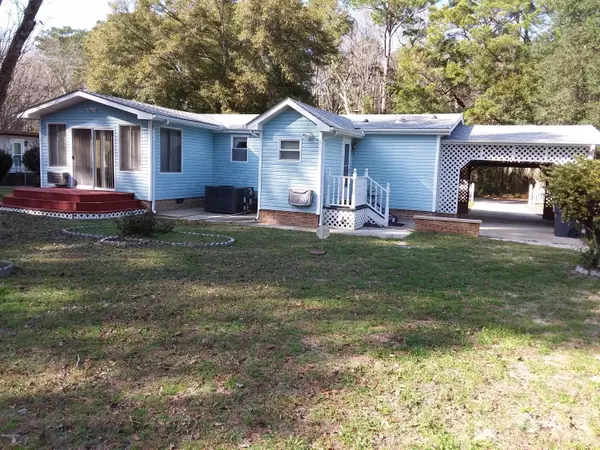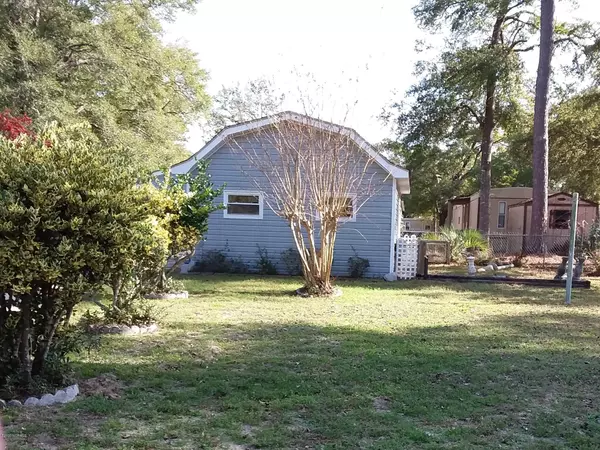$127,000
$124,900
1.7%For more information regarding the value of a property, please contact us for a free consultation.
3 Beds
2 Baths
3,248 SqFt
SOLD DATE : 04/14/2020
Key Details
Sold Price $127,000
Property Type Manufactured Home
Sub Type Manufactured Home
Listing Status Sold
Purchase Type For Sale
Square Footage 3,248 sqft
Price per Sqft $39
Subdivision Bonaparte Retreat
MLS Listing ID 100200514
Sold Date 04/14/20
Style Steel Frame
Bedrooms 3
Full Baths 2
HOA Fees $185
HOA Y/N Yes
Originating Board North Carolina Regional MLS
Year Built 1987
Annual Tax Amount $768
Lot Size 0.370 Acres
Acres 0.37
Lot Dimensions 101x141x120x166
Property Description
Epitome of the American dream complete with the charming. Vaulted ceilings in the living area gives that airy coastal feel and the sundrenched Carolina Room adds additional living space. Cozy up to the fireplace on a chilly night or enjoy the deck in warmer weather. Loads of built in and lots of storage. Stroll out the sidewalk to the large heated and cooled workshop to spend the day with your favorite DIY project. There is an additional outdoor building for storage of lawn and garden tools. After a day outside come through the mud room complete with utility sink for a quick clean up. The laundry room is equipped with cabinets, a utility closet and pantry. The kitchen features ample work space, loads of cabinets and a breakfast bar. All of this on a double lot!
Location
State NC
County Brunswick
Community Bonaparte Retreat
Zoning CA-MFH-II
Direction From Calabash take Beach Dr. toward Sunset to Bonaparte Retreat. Turn right onto Bonaparte Dr. past the pool and right onto Calabash. I know it is weird ...there are 2 Calabash DR. House on left
Location Details Mainland
Rooms
Other Rooms Storage, Workshop
Basement Crawl Space, None
Primary Bedroom Level Primary Living Area
Interior
Interior Features Foyer, Mud Room, Workshop, Master Downstairs, Vaulted Ceiling(s), Ceiling Fan(s), Walk-In Closet(s)
Heating Heat Pump
Cooling Central Air
Flooring Carpet, Vinyl
Appliance Washer, Vent Hood, Stove/Oven - Electric, Refrigerator, Microwave - Built-In, Ice Maker, Dryer, Dishwasher
Laundry Inside
Exterior
Garage Carport, Paved
Garage Spaces 1.0
Carport Spaces 1
Pool None
Waterfront No
Roof Type Shingle
Accessibility None
Porch Deck, Porch
Parking Type Carport, Paved
Building
Lot Description Dead End
Story 1
Entry Level One
Foundation Permanent
Sewer Septic On Site
Water Municipal Water
New Construction No
Others
Tax ID 255gd022
Acceptable Financing Cash, Conventional, FHA, USDA Loan, VA Loan
Listing Terms Cash, Conventional, FHA, USDA Loan, VA Loan
Special Listing Condition None
Read Less Info
Want to know what your home might be worth? Contact us for a FREE valuation!

Our team is ready to help you sell your home for the highest possible price ASAP








