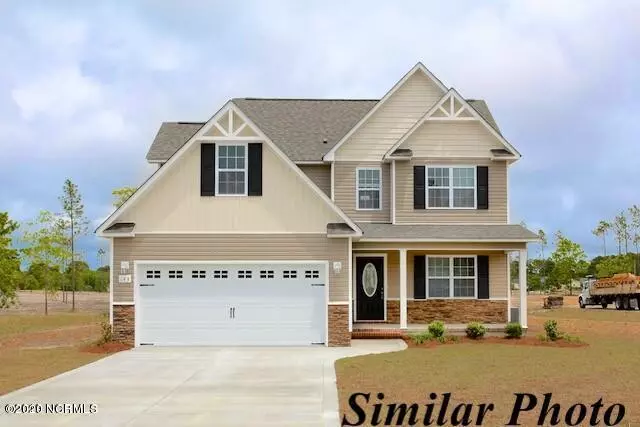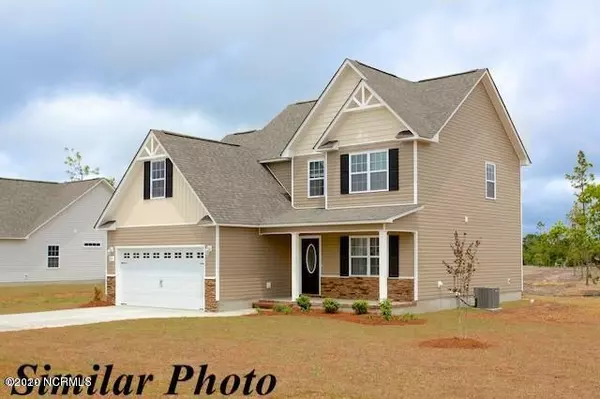$221,800
$221,800
For more information regarding the value of a property, please contact us for a free consultation.
3 Beds
3 Baths
1,686 SqFt
SOLD DATE : 01/11/2021
Key Details
Sold Price $221,800
Property Type Single Family Home
Sub Type Single Family Residence
Listing Status Sold
Purchase Type For Sale
Square Footage 1,686 sqft
Price per Sqft $131
Subdivision Opal Estates
MLS Listing ID 100222839
Sold Date 01/11/21
Style Wood Frame
Bedrooms 3
Full Baths 2
Half Baths 1
Originating Board North Carolina Regional MLS
Year Built 2020
Lot Size 1.020 Acres
Acres 1.02
Lot Dimensions TBD
Property Description
Welcome to Opal Estates! Located near historic Swansboro, convenient to Jacksonville and Camp Lejeune with just a short drive to area beaches this neighborhood has extra-large lots and no HOA! The Chelsea with a bonus features three bedrooms with a large bonus area off the master bedroom. Upon entering you will be greeted by a formal dining room which can also be used as office area. In addition, the main level highlights an open living room and kitchen area with an over-sized pantry. You will love cooking in this spacious kitchen complete with a large island perfect for entertaining.
Upstairs you will find two large bedrooms and the master bedroom. The master bedroom features a large walk in closet, dual vanities, a walk in shower and soaking tub. Right off the master bedroom is a large bonus room which can be used as an office, nursery, or man cave, the possibilities are endless! Built by a second generation local builder you know you are buying Quality. Other floor plans and lots are available. Call today!!
Location
State NC
County Onslow
Community Opal Estates
Zoning RA
Direction From Jacksonville, take 17 towards New Bern, right on Deppe Road, left on Riggs, left onto Belgrade-Swansboro Road, home site is on right
Rooms
Basement None
Interior
Interior Features Foyer, Ceiling Fan(s), Pantry, Smoke Detectors, Walk-in Shower, Walk-In Closet
Heating Heat Pump
Cooling Central
Flooring Carpet
Appliance Dishwasher, Microwave - Built-In, Stove/Oven - Electric, None
Exterior
Garage On Site, Paved, Shared
Garage Spaces 2.0
Utilities Available Septic On Site, Municipal Water Available
Waterfront No
Roof Type Architectural Shingle
Porch Covered, Patio, Porch
Parking Type On Site, Paved, Shared
Garage Yes
Building
Story 2
New Construction Yes
Schools
Elementary Schools Silverdale
Middle Schools Hunters Creek
High Schools White Oak
Others
Tax ID 533900178613
Acceptable Financing USDA Loan, VA Loan, Cash, Conventional, FHA
Listing Terms USDA Loan, VA Loan, Cash, Conventional, FHA
Read Less Info
Want to know what your home might be worth? Contact us for a FREE valuation!

Our team is ready to help you sell your home for the highest possible price ASAP








