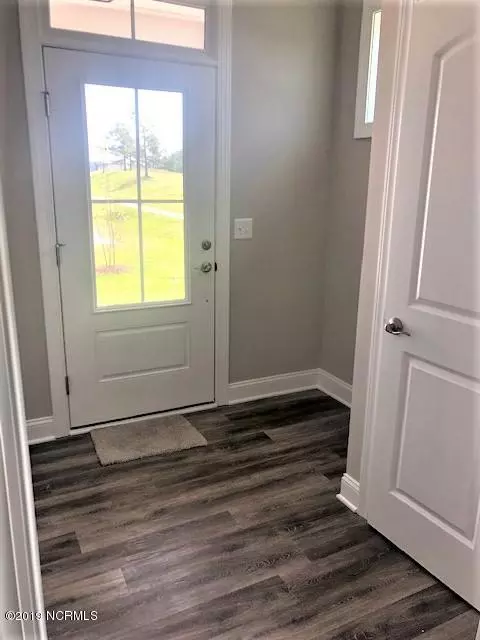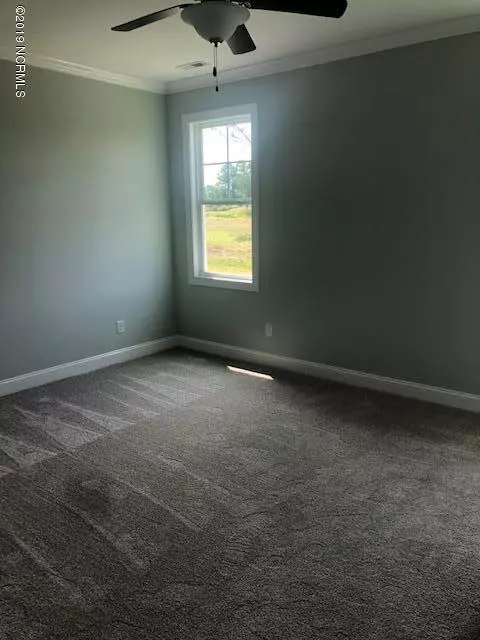$264,900
$264,900
For more information regarding the value of a property, please contact us for a free consultation.
3 Beds
2 Baths
1,460 SqFt
SOLD DATE : 10/22/2019
Key Details
Sold Price $264,900
Property Type Single Family Home
Sub Type Single Family Residence
Listing Status Sold
Purchase Type For Sale
Square Footage 1,460 sqft
Price per Sqft $181
Subdivision Beaufort Club
MLS Listing ID 100166148
Sold Date 10/22/19
Style Wood Frame
Bedrooms 3
Full Baths 2
HOA Fees $600
HOA Y/N Yes
Originating Board North Carolina Regional MLS
Year Built 2019
Lot Size 4,182 Sqft
Acres 0.1
Lot Dimensions 42x96x41x98
Property Description
This Mill Creek is the perfect ''bungalow'' style home built by Streamline Developers! This open concept home has everything on one level and includes a Master Suite and 2 additional bedrooms. The foyer leads you right in to the spacious Family Room which is open to the kitchen and dining area. The Master Suite features luxury carpet, an ensuite bathroom with walk-in shower, double vanity, water closet and a large walk in closet. This home features a large back porch facing the golf course and a pond! Absolutely beautiful sunsets!! Enjoy all that Beaufort Club has to offer from the 18-hole championship Golf Course to the Clubhouse and restaurant and Community Pool There are also hiking trails! You are just minutes away from historic downtown Beaufort!
Location
State NC
County Carteret
Community Beaufort Club
Zoning Residential
Direction Hwy 70 to Beaufort Club. Turn left in to the devvelopment and left on Harper.
Location Details Mainland
Rooms
Primary Bedroom Level Primary Living Area
Interior
Interior Features Foyer, Master Downstairs, 9Ft+ Ceilings, Pantry, Walk-in Shower, Walk-In Closet(s)
Heating Electric, Heat Pump
Cooling Central Air
Flooring Carpet, Tile, Vinyl
Laundry Inside
Exterior
Exterior Feature None
Garage Paved
Garage Spaces 2.0
Waterfront No
Roof Type Architectural Shingle
Porch Covered, Porch
Parking Type Paved
Building
Story 1
Entry Level One
Foundation Raised, Slab
Sewer Municipal Sewer
Water Municipal Water
Structure Type None
New Construction Yes
Others
Tax ID 7307.02.96.5533000
Acceptable Financing Cash, Conventional
Listing Terms Cash, Conventional
Special Listing Condition None
Read Less Info
Want to know what your home might be worth? Contact us for a FREE valuation!

Our team is ready to help you sell your home for the highest possible price ASAP








