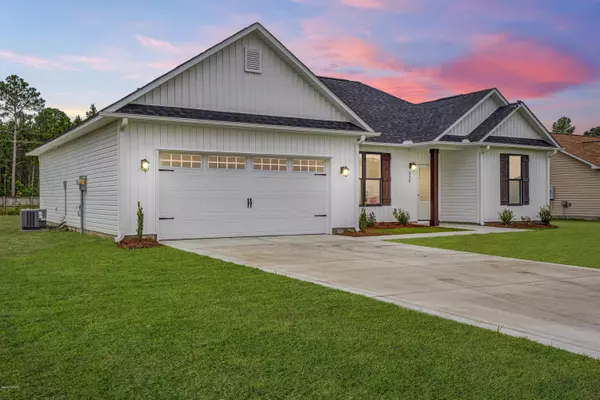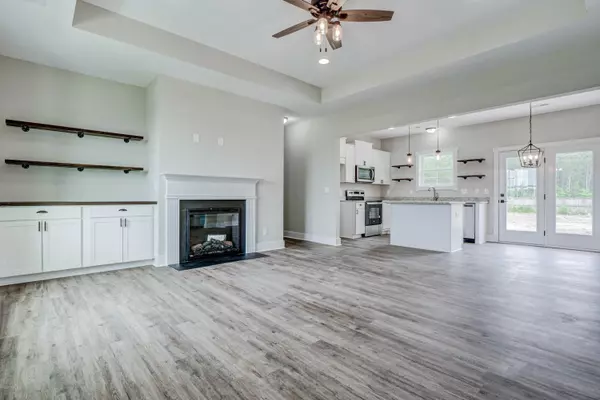$189,900
$189,900
For more information regarding the value of a property, please contact us for a free consultation.
3 Beds
2 Baths
1,314 SqFt
SOLD DATE : 06/24/2020
Key Details
Sold Price $189,900
Property Type Single Family Home
Sub Type Single Family Residence
Listing Status Sold
Purchase Type For Sale
Square Footage 1,314 sqft
Price per Sqft $144
Subdivision Cherry Grove
MLS Listing ID 100219449
Sold Date 06/24/20
Style Wood Frame
Bedrooms 3
Full Baths 2
HOA Fees $673
HOA Y/N Yes
Originating Board North Carolina Regional MLS
Year Built 2020
Lot Size 0.330 Acres
Acres 0.33
Lot Dimensions 81x175.4x81x175.2
Property Description
Modern Farmhouse Charm! Don't wait for this one! Welcome home to 220 Cherry Blossom Drive! From the pristine white exterior, to the black trimmed windows, the board & batten shutters and pristine landscaping, this is the home of your dreams! Upon entering the home, you'll be amazed for sure! Beautiful LVP spans the open great room and kitchen. The great room features elegant trey ceilings, custom built-in cabinets and shelves and a fireplace that's perfect for those cozy nights. The eat-in kitchen is a show stopper with pristine white cabinets, granite countertops, along with stylish hardware & a decorative chandelier over the breakfast area! The home has 3 bedrooms and 2 bathrooms, with the master suite being the grandest of them all. With elegant trey ceilings and a ensuite bathroom complete with beautiful cabinetry, dual vanity sinks and a large walk-in closet, there's so much to fall in love with. The remaining bedrooms are spacious with plenty of closet space, and the hall bathroom is stylish decorated as well. No expense or detail has been spared in this gorgeous house! Don't miss out, schedule a showing today!
Location
State NC
County Onslow
Community Cherry Grove
Zoning RA
Direction Take Hwy 24/258 towards Richlands. Turn Left onto Hwy 111. Turn Left onto 5 Mile Road, then Right onto Cherry Grove Drive. Turn Right onto Cherry Blossom Drive, home will be on the right.
Interior
Interior Features Ceiling - Trey, Ceiling Fan(s), Walk-In Closet
Heating Heat Pump
Cooling Central
Flooring LVT/LVP, Carpet
Appliance Dishwasher, Microwave - Built-In, Stove/Oven - Electric, None
Exterior
Garage Off Street, On Site, Paved
Garage Spaces 2.0
Utilities Available Septic Off Site
Waterfront No
Roof Type Architectural Shingle
Porch Patio
Parking Type Off Street, On Site, Paved
Garage Yes
Building
Story 1
New Construction Yes
Schools
Elementary Schools Heritage Elementary
Middle Schools Trexler
High Schools Richlands
Others
Tax ID 24b-10
Acceptable Financing USDA Loan, VA Loan, Cash, Conventional, FHA
Listing Terms USDA Loan, VA Loan, Cash, Conventional, FHA
Read Less Info
Want to know what your home might be worth? Contact us for a FREE valuation!

Our team is ready to help you sell your home for the highest possible price ASAP








