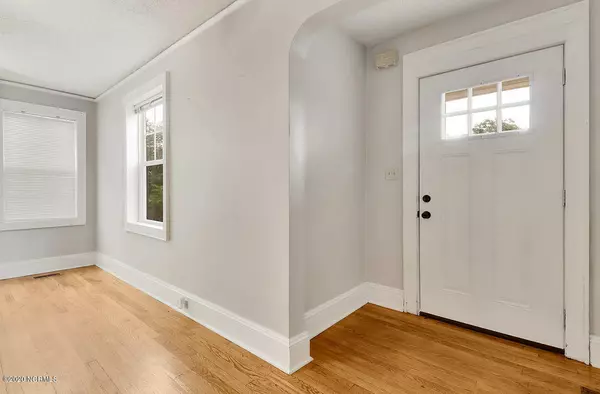$200,000
$204,900
2.4%For more information regarding the value of a property, please contact us for a free consultation.
3 Beds
2 Baths
1,257 SqFt
SOLD DATE : 10/23/2020
Key Details
Sold Price $200,000
Property Type Single Family Home
Sub Type Single Family Residence
Listing Status Sold
Purchase Type For Sale
Square Footage 1,257 sqft
Price per Sqft $159
Subdivision Sunset Park
MLS Listing ID 100226530
Sold Date 10/23/20
Style Wood Frame
Bedrooms 3
Full Baths 2
HOA Y/N No
Originating Board North Carolina Regional MLS
Year Built 1942
Lot Size 7,841 Sqft
Acres 0.18
Lot Dimensions 52x152
Property Description
Purportedly ''said to be modeled after that of Ansley Park and Westland Estates in Atlanta, Georgia'', Sunset Park originally was comprised of over 600 acres of land reaching from Greenfield lake to the Cape Fear River. This charming community offers community sidewalks, playgrounds, and superior location to most Midtown and Downtown Wilmington attractions. Nestled in the heart of Sunset Park, this charming 3 bed 2 bath bungalow offers affordable one level living just minutes from downtown Wilmington. Original hardwood floors can be found throughout the main living areas and guest bedrooms. This home was further renovated in 2006 to include a new roof, new vinyl windows, updated kitchen, and carpet. HVAC was replaced in 2019. In addition, this charming home offers off-street parking and an additional attached converted storage garage with laundry facilities. Shaded partially by mature oak trees, privacy abounds in this fully fenced backyard that offers an additional storage shed, 14 X14 wood deck, and low maintenance landscaping. Place your finishing touches on this amazingly well kept bungalow in Historic Wilmington's Sunset Park!
Location
State NC
County New Hanover
Community Sunset Park
Zoning R-7
Direction COLLEGE RD TO SHIPYARD. R ON CAROLINA BEACH RD, LEFT ONTO SOUTHERN, R ON ADAMS, 1 BLOCK FROM SUNSET SOUTH.
Rooms
Other Rooms Storage
Basement Crawl Space
Primary Bedroom Level Primary Living Area
Interior
Interior Features Master Downstairs, Ceiling Fan(s)
Heating Heat Pump
Cooling Central Air
Flooring Carpet, Wood
Window Features Blinds
Appliance Stove/Oven - Gas, Refrigerator, Microwave - Built-In
Exterior
Exterior Feature None
Garage On Site, Paved
Pool None
Waterfront No
Roof Type Shingle
Porch Deck
Parking Type On Site, Paved
Building
Story 1
Sewer Municipal Sewer
Water Municipal Water
Structure Type None
New Construction No
Others
Tax ID R06013-007-011-000
Acceptable Financing Cash, Conventional, FHA, VA Loan
Listing Terms Cash, Conventional, FHA, VA Loan
Special Listing Condition None
Read Less Info
Want to know what your home might be worth? Contact us for a FREE valuation!

Our team is ready to help you sell your home for the highest possible price ASAP








