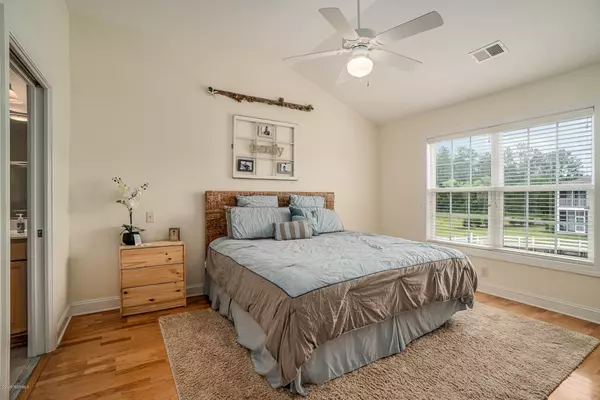$167,500
$174,000
3.7%For more information regarding the value of a property, please contact us for a free consultation.
3 Beds
2 Baths
1,402 SqFt
SOLD DATE : 08/07/2020
Key Details
Sold Price $167,500
Property Type Condo
Sub Type Condominium
Listing Status Sold
Purchase Type For Sale
Square Footage 1,402 sqft
Price per Sqft $119
Subdivision Brunswick Plantation
MLS Listing ID 100220704
Sold Date 08/07/20
Bedrooms 3
Full Baths 2
HOA Fees $4,188
HOA Y/N Yes
Originating Board North Carolina Regional MLS
Year Built 2006
Property Description
Beautifully, well-maintained end unit condo in the gated community of Brunswick Plantation is the perfect primary residence or vacation get-a-way! Enjoy the tranquility of The Lakes with direct water views from the balcony and perfect access to the pool, just steps away. This three bedroom, 2 bath home has an open floor plan with wood floors through out the main living area. Tile flooring in kitchen, bathrooms and foyer area make for easy clean up. Amenities abound with multiple pools, fitness center, clubhouse, hot tub, tennis, pickleball court and more. Conveniently located to Sunset Beach, Calabash waterfront dining, and shopping/entertainment of both Wilmington and Myrtle Beach.
Location
State NC
County Brunswick
Community Brunswick Plantation
Zoning Res
Direction From 17N, turn left on S Middleton Dr then take a right onto Radcliff Dr. Condo is on the left.
Location Details Mainland
Rooms
Other Rooms Storage
Primary Bedroom Level Primary Living Area
Interior
Interior Features 9Ft+ Ceilings, Walk-in Shower, Walk-In Closet(s)
Heating Heat Pump
Cooling Central Air
Flooring Carpet, Tile, Wood
Fireplaces Type None
Fireplace No
Window Features Blinds
Appliance Stove/Oven - Electric, Refrigerator, Microwave - Built-In, Dishwasher
Exterior
Exterior Feature None
Garage Paved
Waterfront Yes
Roof Type Architectural Shingle
Porch Screened
Parking Type Paved
Building
Story 2
Entry Level End Unit,Two
Foundation Slab
Sewer Municipal Sewer
Water Municipal Water
Structure Type None
New Construction No
Others
Tax ID 210pc104
Acceptable Financing Cash, Conventional
Listing Terms Cash, Conventional
Special Listing Condition None
Read Less Info
Want to know what your home might be worth? Contact us for a FREE valuation!

Our team is ready to help you sell your home for the highest possible price ASAP








