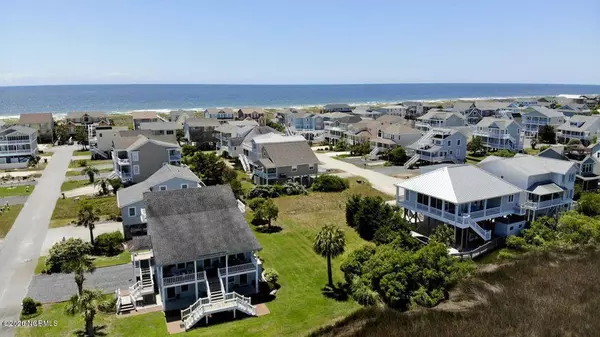$640,000
$675,000
5.2%For more information regarding the value of a property, please contact us for a free consultation.
4 Beds
3 Baths
2,647 SqFt
SOLD DATE : 08/27/2020
Key Details
Sold Price $640,000
Property Type Single Family Home
Sub Type Single Family Residence
Listing Status Sold
Purchase Type For Sale
Square Footage 2,647 sqft
Price per Sqft $241
Subdivision Colonial Beach
MLS Listing ID 100222238
Sold Date 08/27/20
Style Wood Frame, See Remarks
Bedrooms 4
Full Baths 3
Originating Board North Carolina Regional MLS
Year Built 1983
Lot Size 2.500 Acres
Acres 2.5
Lot Dimensions 150x20x806x126x779x100
Property Description
This 3-level, island home is situated at the end of a 1-block long street, on the Intra-Coastal Waterway, with beach access at the end of the street. The home sits on approx. 150'x100' landscaped lot and the additional property runs all the way to the waterway, offering a quiet setting, privacy and great unobstructed views.
A major expansion and remodel of the home was done in 2005. The home offers an open concept Kitchen/DR/LR, pantry and sitting room on main levels. 4 bedrooms with three En'Suite baths, one being a Spa-like Maser bathroom, 4th bedroom with private bath used as an office. Ceiling fans, walk-In-Closets. The first level includes two private entrance bonus rooms (with heat & air), Ideal for a home office, game room, studio or man cave, a half bath, workshop, two storage rooms, and a 2 1/2 car garage. Totaling the heated square footage to approximately 2600 SF. First level heated square footage is not included in heated square footage listed for the second and third floors due to it's separate entrance.
The home features granite and quartz counter tops, hardwood floors, extensive crown molding, vaulted ceilings and heated marble floor and dual vanities in the Master Bath. Dual islands and a pantry provide for great kitchen storage. Marble, ceramic tile, hardwood and carpet floors. Three covered porches, two sundecks, two patios all offering incredible views. The home has been very well maintained, and is a wonderful home for entertaining, or just sitting on the deck and watching the boats go by.
Hurricane shutters, an irrigation system, and a ''grandfathered'' well provides easy and inexpensive yard maintenance. And....if the ocean isn't enough there is room in the back for a pool!
Location
State NC
County Brunswick
Community Colonial Beach
Zoning HB-R-1
Direction Right off bridge onto Ocean Blvd W; Continue to Seaview Drive on right before Holden Beach West gate; Last home on the left....Look at that view!
Interior
Interior Features Blinds/Shades, Ceiling Fan(s), Pantry, Smoke Detectors, Walk-in Shower, Walk-In Closet
Heating Heat Pump
Cooling Central
Flooring Carpet, Marble, Tile, See Remarks
Appliance None, Dishwasher, Disposal, Dryer, Microwave - Built-In, Refrigerator, Stove/Oven - Electric, Washer
Exterior
Garage Unpaved
Garage Spaces 2.5
Pool None
Utilities Available Municipal Sewer, Municipal Water, Well Water
Waterfront Yes
Waterfront Description Deeded Waterfront, ICW Front, ICW View, Marsh Front, Marsh View, Salt Marsh, Water View
Roof Type Shingle
Porch Balcony, Deck, Patio, Porch, See Remarks
Parking Type Unpaved
Garage Yes
Building
Lot Description Dead End, Open
Story 1
New Construction No
Schools
Elementary Schools Virginia Williamson
Middle Schools Cedar Grove
High Schools West Brunswick
Others
Tax ID 245fa03301
Acceptable Financing Cash, Conventional
Listing Terms Cash, Conventional
Read Less Info
Want to know what your home might be worth? Contact us for a FREE valuation!

Our team is ready to help you sell your home for the highest possible price ASAP








