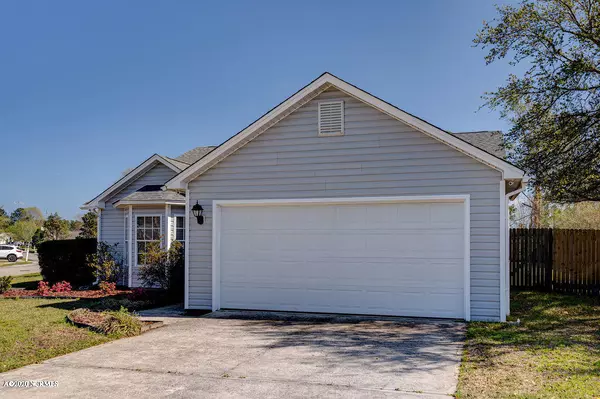$236,500
$239,500
1.3%For more information regarding the value of a property, please contact us for a free consultation.
3 Beds
2 Baths
1,556 SqFt
SOLD DATE : 05/12/2020
Key Details
Sold Price $236,500
Property Type Single Family Home
Sub Type Single Family Residence
Listing Status Sold
Purchase Type For Sale
Square Footage 1,556 sqft
Price per Sqft $151
Subdivision Farrington Farms
MLS Listing ID 100206391
Sold Date 05/12/20
Style Wood Frame
Bedrooms 3
Full Baths 2
HOA Fees $232
HOA Y/N Yes
Originating Board North Carolina Regional MLS
Year Built 1999
Annual Tax Amount $1,103
Lot Size 10,019 Sqft
Acres 0.23
Lot Dimensions 97x100x143x77
Property Description
This is the one you have been waiting for! Large move in ready home, 3 bedrooms/2 baths, in the ever popular neighborhood of Farrington Farms. Located on a corner lot in a Cul-de-sac, this house has direct walking or driving access to Ogden Park and playground. Close to beaches and shopping! New roof, new interior paint, new Luxury Vinyl Plank floor, new carpet in bedrooms. Soaking tub in master bath. Walk in closet in master bedroom, ceiling fans and new blinds throughout the house. Newer kitchen appliances, new refrigerator (included), washer and dryer (included.) Extra large eat-in kitchen, lots of storage and cabinets. Cathedral ceiling in great room with new patio door to backyard. Every room is wired for cable and internet. Living room is wired for surround sound. 8 camera CCTV security system included. Stay cool in the summer with a beautiful pool (15' x 24' oval 54'' deep) with custom patio in backyard. Pool equipment and accessories included. Large fully enclosed fenced back yard with 2 access gates. Room to park your boat or trailer. Newly refreshed landscaping. Large two car garage with expansive attic storage that is fully floored with pull down stairs. Come see this lovely, move in ready, home today!
Location
State NC
County New Hanover
Community Farrington Farms
Zoning R-10
Direction Highway 17 to west on Gordon Road. Right on Farrington Farms Road. Left on Olde Well Loop Road. Left on Buckhurst, house on immediate left on corner.
Location Details Mainland
Rooms
Primary Bedroom Level Primary Living Area
Interior
Interior Features Master Downstairs, 9Ft+ Ceilings, Vaulted Ceiling(s), Ceiling Fan(s), Walk-In Closet(s)
Heating Electric, Forced Air, Heat Pump
Cooling Central Air
Flooring LVT/LVP, Carpet, Tile, Vinyl
Fireplaces Type None
Fireplace No
Window Features Blinds
Appliance See Remarks, Washer, Vent Hood, Stove/Oven - Electric, Refrigerator, Ice Maker, Dryer, Disposal, Dishwasher
Laundry Inside
Exterior
Exterior Feature None
Garage Off Street, On Site, Paved
Garage Spaces 2.0
Pool Above Ground, See Remarks
Waterfront No
Waterfront Description None
Roof Type Architectural Shingle
Accessibility None
Porch Patio
Parking Type Off Street, On Site, Paved
Building
Lot Description Cul-de-Sac Lot, Corner Lot
Story 1
Entry Level One
Foundation Slab
Sewer Municipal Sewer
Water Municipal Water
Structure Type None
New Construction No
Others
Tax ID R04300-003-078-000
Acceptable Financing Cash, Conventional, FHA, USDA Loan, VA Loan
Listing Terms Cash, Conventional, FHA, USDA Loan, VA Loan
Special Listing Condition None
Read Less Info
Want to know what your home might be worth? Contact us for a FREE valuation!

Our team is ready to help you sell your home for the highest possible price ASAP








