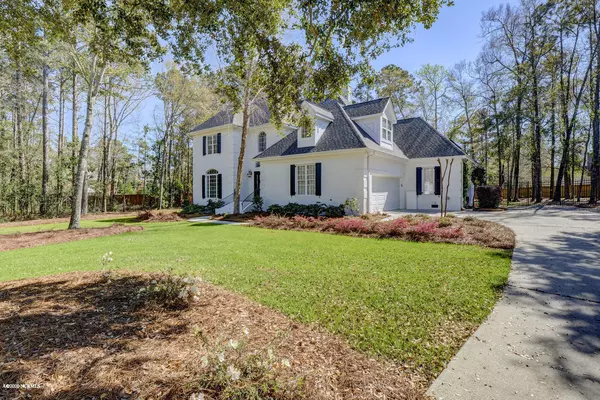$590,500
$592,500
0.3%For more information regarding the value of a property, please contact us for a free consultation.
4 Beds
4 Baths
3,140 SqFt
SOLD DATE : 05/06/2020
Key Details
Sold Price $590,500
Property Type Single Family Home
Sub Type Single Family Residence
Listing Status Sold
Purchase Type For Sale
Square Footage 3,140 sqft
Price per Sqft $188
Subdivision Providence
MLS Listing ID 100210194
Sold Date 05/06/20
Style Wood Frame
Bedrooms 4
Full Baths 3
Half Baths 1
HOA Fees $808
HOA Y/N Yes
Originating Board North Carolina Regional MLS
Year Built 1999
Lot Size 0.910 Acres
Acres 0.91
Lot Dimensions 46x48x208x262x294
Property Description
Located on a large .91 acre cul-de-sac lot in Providence, this beautiful home has been meticulously maintained and updated throughout the years. The all-new custom kitchen was redesigned with fewer walls to open it up to the airy great room, which features a vaulted ceiling, wood burning fireplace, built-in shelves, wood flooring, and a wall of tall arched windows. Attached to the kitchen is a breakfast area with access to the back yard. Through a nearby doorway is a formal dining room and half bath. On the opposite side of the home is a spacious first-floor master suite featuring a trey ceiling, bay window, walk-in closet, Jacuzzi tub, separate shower, and his/hers vanities. The laundry room, which was renovated and extended to double its size, is located near the master. Three more bedrooms and two full baths are on the second floor (the fourth bedroom is the finished room over the garage). At the rear of the home is a large deck and covered porch overlooking a private fenced back yard with plenty of room for adding a pool. Providence is located minutes from Ogden Elementary School and Ogden Marketplace, and is a convenient drive to Mayfaire Town Center and Wrightsville Beach.
Location
State NC
County New Hanover
Community Providence
Zoning R20
Direction Market St. North to Right on Middle Sound Loop. First right at Ogden Elementary, right on Providence Rd. left on Carmel Trail, and left on Pinnacle Place. Home on the left
Location Details Mainland
Rooms
Basement Crawl Space, None
Primary Bedroom Level Primary Living Area
Interior
Interior Features Foyer, Whirlpool, Master Downstairs, Tray Ceiling(s), Ceiling Fan(s), Walk-in Shower, Walk-In Closet(s)
Heating Forced Air, Heat Pump
Cooling Central Air
Flooring Carpet, Tile, Wood
Appliance Stove/Oven - Electric, Refrigerator, Microwave - Built-In, Disposal, Cooktop - Gas
Laundry Inside
Exterior
Exterior Feature None
Garage Off Street
Garage Spaces 2.0
Waterfront No
Roof Type Architectural Shingle
Porch Covered, Deck, Porch
Parking Type Off Street
Building
Lot Description Cul-de-Sac Lot
Story 2
Entry Level Two
Sewer Municipal Sewer
Water Municipal Water
Structure Type None
New Construction No
Others
Tax ID R04419-003-019-000
Acceptable Financing Cash, Conventional, FHA, VA Loan
Listing Terms Cash, Conventional, FHA, VA Loan
Special Listing Condition None
Read Less Info
Want to know what your home might be worth? Contact us for a FREE valuation!

Our team is ready to help you sell your home for the highest possible price ASAP








