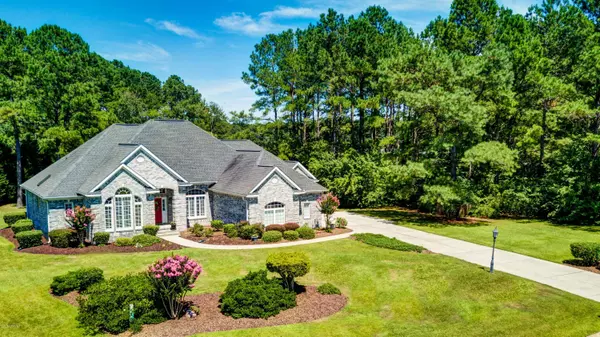$368,000
$375,000
1.9%For more information regarding the value of a property, please contact us for a free consultation.
4 Beds
4 Baths
3,005 SqFt
SOLD DATE : 12/17/2019
Key Details
Sold Price $368,000
Property Type Single Family Home
Sub Type Single Family Residence
Listing Status Sold
Purchase Type For Sale
Square Footage 3,005 sqft
Price per Sqft $122
Subdivision Brunswick Plantation
MLS Listing ID 100177044
Sold Date 12/17/19
Style Wood Frame
Bedrooms 4
Full Baths 3
Half Baths 1
HOA Fees $900
HOA Y/N Yes
Originating Board North Carolina Regional MLS
Year Built 2006
Lot Size 0.620 Acres
Acres 0.62
Lot Dimensions 183x156x287x32x67
Property Description
This exquisite home is located in a golf and resort community. Enjoy playing on the 27 hole golf course. You will also have access to Tennis, Pickleball, swimming, and two onsite restaurants. This home is extremely impressive with its all brick exterior, and eye opening curb appeal. Enter into a large inviting foyer with grand ceilings, and beautiful tile. The custom kitchen, has a black glass cooktop, built in microwave, warming drawer, double drawer dishwasher, trash compactor, center island, pantry, automatic dustpan, and high-end wood cabinetry. The Master Bedroom opens to the screened in porch through French doors. The Master bath has a bubble jet tub, and a large walk in shower. The family room has a gas fireplace and vaulted ceilings. This house has been well thought out with plenty of areas for storage and for easy cleaning there is a central vacuum. Relax outside on the two screened porches. You will have the best of both worlds while being less than an hour to Wilmington and just a short drive to Myrtle Beach.
Location
State NC
County Brunswick
Community Brunswick Plantation
Zoning CO-SBR-6000
Direction Highway 17 south towards Shallotte/Myrtle Beach. Take a right into Brunswick Plantation on South Middleton Drive, turn Right onto North Middleton Drive, turn Right onto Ashton Ct.
Location Details Mainland
Rooms
Primary Bedroom Level Primary Living Area
Interior
Interior Features Foyer, Master Downstairs, Vaulted Ceiling(s), Pantry, Walk-in Shower, Walk-In Closet(s)
Heating Electric, Heat Pump
Cooling Central Air
Flooring Carpet, Tile, Wood
Fireplaces Type Gas Log
Fireplace Yes
Window Features Blinds
Appliance Washer, Stove/Oven - Electric, Refrigerator, Microwave - Built-In, Dryer, Disposal, Dishwasher, Cooktop - Electric, Compactor
Laundry In Hall
Exterior
Exterior Feature Irrigation System
Garage Off Street
Garage Spaces 3.0
Pool None
Waterfront No
Roof Type Shingle
Porch Screened
Parking Type Off Street
Building
Story 1
Entry Level One
Foundation Slab
Sewer Municipal Sewer
Water Municipal Water
Structure Type Irrigation System
New Construction No
Others
Tax ID 209ee009
Acceptable Financing Cash, Conventional, FHA, VA Loan
Listing Terms Cash, Conventional, FHA, VA Loan
Special Listing Condition None
Read Less Info
Want to know what your home might be worth? Contact us for a FREE valuation!

Our team is ready to help you sell your home for the highest possible price ASAP








