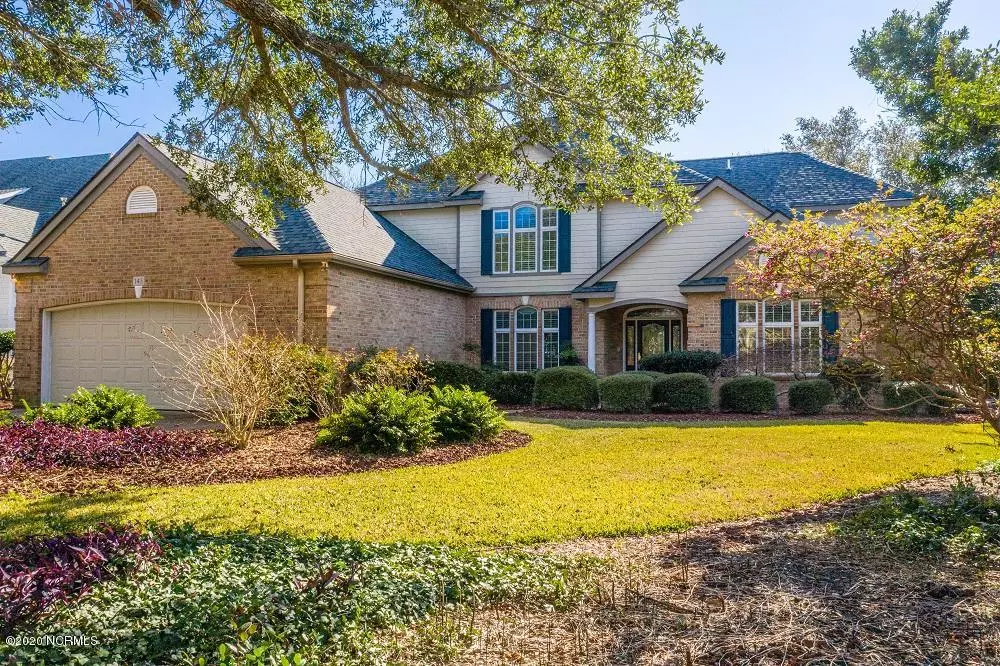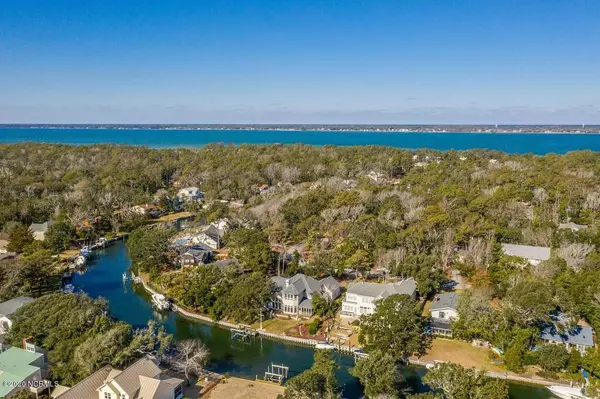$695,000
$695,000
For more information regarding the value of a property, please contact us for a free consultation.
4 Beds
4 Baths
4,000 SqFt
SOLD DATE : 04/15/2020
Key Details
Sold Price $695,000
Property Type Single Family Home
Sub Type Single Family Residence
Listing Status Sold
Purchase Type For Sale
Square Footage 4,000 sqft
Price per Sqft $173
Subdivision Pine Knoll Association
MLS Listing ID 100174017
Sold Date 04/15/20
Style Wood Frame
Bedrooms 4
Full Baths 3
Half Baths 1
HOA Fees $100
HOA Y/N Yes
Originating Board North Carolina Regional MLS
Year Built 1999
Lot Size 0.390 Acres
Acres 0.39
Lot Dimensions 170 X 78 X 170 X 104
Property Description
Custom 4 Bedroom 3.5 Bath upscale home on deep water canal in Pine Knoll Shores. No obstructions to open water. Property is bulk-headed and has boat lift. Interior features Open Floor Plan, casual and formal dining areas. Great views toward canal from several rooms. Master Bedroom suite on main level. Screened in porch and lots of decking. The amenities include private beach access and parking, parks, playgrounds, boat launch areas and the opportunity to lease a marina space for an additional nominal fee. You do not want to miss out on this fabulous home!
Location
State NC
County Carteret
Community Pine Knoll Association
Zoning PUD
Direction Hwy 58 to Arborvitae then left on Loblolly to 145. Sign may be hard to see so look for 145. Sign has to be set back from road 12 feet.
Location Details Island
Rooms
Basement Crawl Space
Primary Bedroom Level Primary Living Area
Interior
Interior Features Foyer, Solid Surface, Master Downstairs, 9Ft+ Ceilings, Ceiling Fan(s), Central Vacuum, Pantry, Walk-In Closet(s)
Heating Heat Pump
Cooling Central Air
Fireplaces Type Gas Log
Fireplace Yes
Window Features Thermal Windows,Storm Window(s),Blinds
Appliance Water Softener, Washer, Refrigerator, Microwave - Built-In, Ice Maker, Dishwasher, Cooktop - Electric, Compactor
Exterior
Exterior Feature Outdoor Shower, Irrigation System
Garage On Site, Paved
Garage Spaces 2.0
Utilities Available Community Water
Waterfront Yes
Waterfront Description Boat Lift,Bulkhead,Canal Front,Water Access Comm,Water Depth 4+,Waterfront Comm
View Canal, Water
Roof Type Composition
Porch Deck, Porch, Screened
Parking Type On Site, Paved
Building
Story 2
Entry Level Two
Foundation Slab
Structure Type Outdoor Shower,Irrigation System
New Construction No
Others
Tax ID 6355.19.61.0907000
Acceptable Financing Cash, Conventional
Listing Terms Cash, Conventional
Special Listing Condition None
Read Less Info
Want to know what your home might be worth? Contact us for a FREE valuation!

Our team is ready to help you sell your home for the highest possible price ASAP








