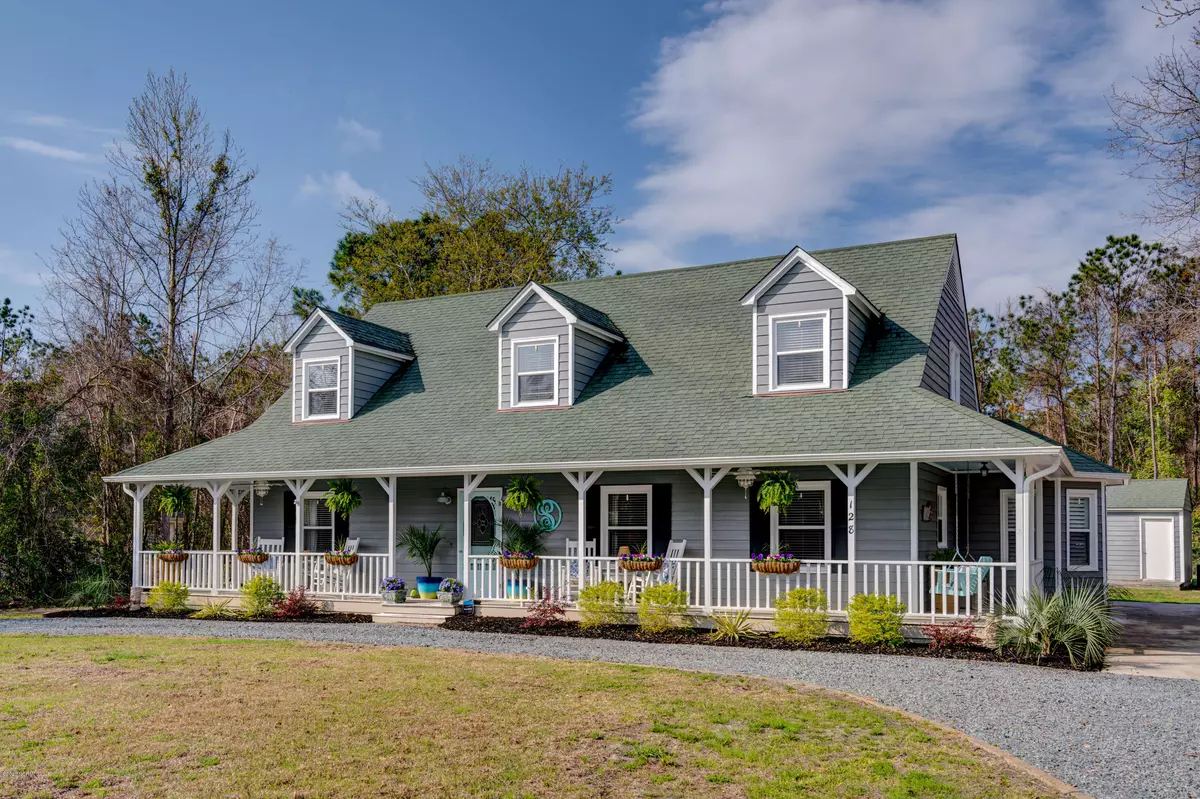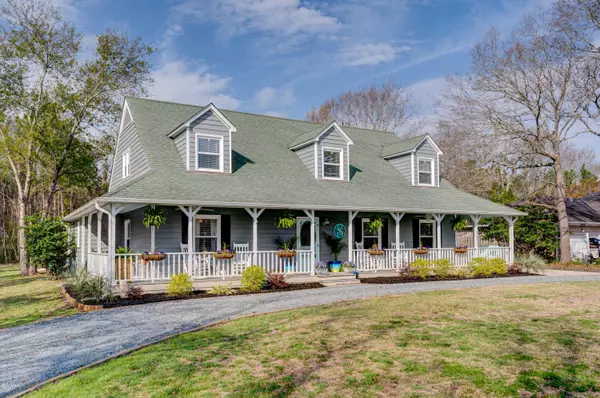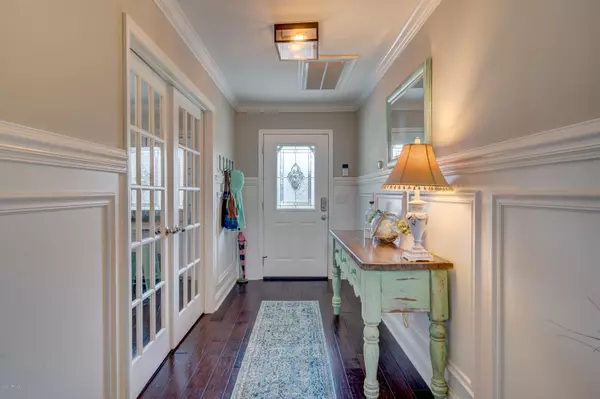$366,500
$364,500
0.5%For more information regarding the value of a property, please contact us for a free consultation.
3 Beds
3 Baths
2,646 SqFt
SOLD DATE : 05/15/2020
Key Details
Sold Price $366,500
Property Type Single Family Home
Sub Type Single Family Residence
Listing Status Sold
Purchase Type For Sale
Square Footage 2,646 sqft
Price per Sqft $138
Subdivision Olde Point
MLS Listing ID 100210356
Sold Date 05/15/20
Style Wood Frame
Bedrooms 3
Full Baths 2
Half Baths 1
HOA Fees $50
HOA Y/N Yes
Originating Board North Carolina Regional MLS
Year Built 1984
Lot Size 0.481 Acres
Acres 0.48
Lot Dimensions 108 x 193 x 110 x 192
Property Description
It does not get an better than this! Farmhouse style home with all the charm you want it to have including the wrap around front porch you've always dreamed of. This 3 bedroom, 2.5 bathroom home is calling your name. The vaulted ceiling living room with a great wood burning fireplace is just off the totally updated kitchen with a pantry. Master bedroom is downstairs and includes a huge closet with remodeled bath. 2 bedrooms, bath and flex space that is currently used for homeschooling upstairs. Big open backyard with a pergola patio and fire pit includes a large wired with electrical shed for storage. Neighborhood boat ramp is just down the road and can be used for small yearly dues. This home is truly a must see!
Location
State NC
County Pender
Community Olde Point
Zoning PD
Direction Hwy 17N to Country Club Rd. Take a right at the Scotchman and continue on Country Club until Olde Point Rd on the right. Home will be about a half mile down on the right. Sign in yard
Location Details Mainland
Rooms
Primary Bedroom Level Primary Living Area
Interior
Interior Features Master Downstairs, Ceiling Fan(s)
Heating Heat Pump
Cooling Central Air
Exterior
Exterior Feature None
Garage Circular Driveway
Utilities Available Community Water
Waterfront No
Roof Type Shingle
Porch Deck, Porch
Parking Type Circular Driveway
Building
Story 2
Entry Level Two
Foundation Block
Sewer Septic On Site
Structure Type None
New Construction No
Others
Tax ID 4203-01-4575-0000
Acceptable Financing Cash, Conventional, FHA, USDA Loan, VA Loan
Listing Terms Cash, Conventional, FHA, USDA Loan, VA Loan
Special Listing Condition None
Read Less Info
Want to know what your home might be worth? Contact us for a FREE valuation!

Our team is ready to help you sell your home for the highest possible price ASAP








