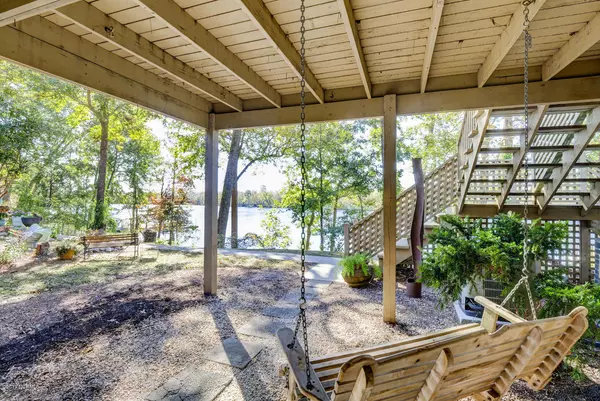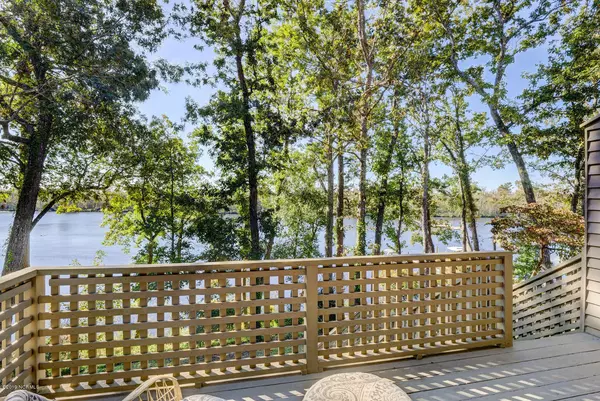$183,500
$192,500
4.7%For more information regarding the value of a property, please contact us for a free consultation.
2 Beds
3 Baths
1,190 SqFt
SOLD DATE : 03/12/2020
Key Details
Sold Price $183,500
Property Type Townhouse
Sub Type Townhouse
Listing Status Sold
Purchase Type For Sale
Square Footage 1,190 sqft
Price per Sqft $154
Subdivision Swann Plantation Townhouse
MLS Listing ID 100190209
Sold Date 03/12/20
Style Wood Frame
Bedrooms 2
Full Baths 2
Half Baths 1
HOA Fees $2,400
HOA Y/N Yes
Originating Board North Carolina Regional MLS
Year Built 1985
Lot Size 0.470 Acres
Acres 0.47
Lot Dimensions townhouse
Property Description
Great waterfront townhome in Swann Plantation with deep water community boat dock. This two bedroom, two and one half bath end unit property features an open floor plan, wood burning fireplace, hardwood floors in main living areas, stainless appliances in kitchen, lots of natural light, and three decks with views of the N. E. Cape Fear River. This high bluff community has never flooded and does not require flood insurance. Mooring possibilities for larger boats along the river bank. Deep water access to Atlantic Ocean via NE Cape Fear River, Cape Fear River. Access to Swann Plantation small boat launch. Beautiful natural setting - great place for primary or second home.
Location
State NC
County Pender
Community Swann Plantation Townhouse
Zoning R20
Direction I-40 to exit 414, left on Holly Shelter Road, right at light on hwy 117 (Castle Hayne Rd), then left on hwy 133 at Paul's Place, then left on Reynolds Drive, left on Old Swann Point Ave, then right on Gooseneck Rd
Location Details Mainland
Rooms
Primary Bedroom Level Non Primary Living Area
Interior
Interior Features Ceiling Fan(s), Pantry
Heating Heat Pump
Cooling Central Air
Flooring Carpet, Tile, Wood
Window Features Thermal Windows,Blinds
Appliance Washer, Stove/Oven - Electric, Refrigerator, Dryer, Dishwasher
Laundry Laundry Closet
Exterior
Garage Carport
Carport Spaces 2
Waterfront Yes
Waterfront Description Boat Ramp,Water Access Comm,Water Depth 4+,Waterfront Comm
View River, Water
Roof Type Shingle
Porch Deck
Parking Type Carport
Building
Story 1
Entry Level End Unit,Two
Foundation Other
Sewer Community Sewer
Water Municipal Water
New Construction No
Others
Tax ID 3222-79-8964-0060
Acceptable Financing Cash, Conventional
Listing Terms Cash, Conventional
Special Listing Condition None
Read Less Info
Want to know what your home might be worth? Contact us for a FREE valuation!

Our team is ready to help you sell your home for the highest possible price ASAP








