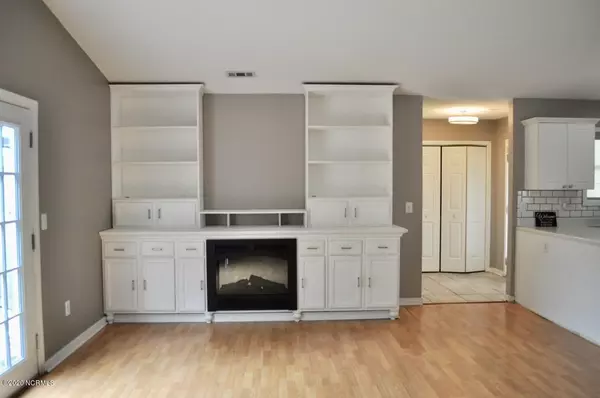$201,000
$201,000
For more information regarding the value of a property, please contact us for a free consultation.
2 Beds
2 Baths
1,126 SqFt
SOLD DATE : 09/04/2020
Key Details
Sold Price $201,000
Property Type Single Family Home
Sub Type Single Family Residence
Listing Status Sold
Purchase Type For Sale
Square Footage 1,126 sqft
Price per Sqft $178
Subdivision Jacobs Ridge
MLS Listing ID 100228535
Sold Date 09/04/20
Style Wood Frame
Bedrooms 2
Full Baths 2
HOA Fees $600
HOA Y/N Yes
Originating Board North Carolina Regional MLS
Year Built 2000
Lot Size 5,662 Sqft
Acres 0.13
Lot Dimensions irregular
Property Description
Welcome home to the most popular floor plan in the Jacob's Ridge subdivision! Located on a cul-de-sac, this home is tucked away to give you privacy and minimal traffic. The home has a unique entry set up, with one door for you from the carport and one for your guests from the driveway. The carport also has a large, keyed storage area for all of your items, and it also houses the water heater. As soon as you enter the home, you will be impressed with the openness provided not only by the floor plan, but with the vaulted ceilings and custom french doors that exit onto a beautiful, custom poured and stamped concrete patio! There are custom light fixtures throughout the home, LVP and ceramic tile flooring in the main living areas and bathrooms, with carpet in the bedrooms. And for those chilly fall and winter nights, you will take full advantage of the custom wood built electric fireplace/entertainment center. The 2 bathrooms have custom vanities and the bedrooms are HUGE! Also a rare find in this size home is a full laundry room with washer and dryer conveying! The roof was replaced in 2019, and the HVAC and appliances are less than 4 years old. The yard is fully fenced and has a storage building in the back. Bushes along the fence line give you plenty of privacy from your neighbors. This home is completely move in ready, so it won't last long!
Location
State NC
County New Hanover
Community Jacobs Ridge
Zoning R-10
Direction NORTH ON MARKET-LEFT ON TORCHWOOD INTO WEST BAY ESTATES-LEFT ON BEACON
Rooms
Other Rooms Storage, Workshop
Interior
Interior Features Foyer, 1st Floor Master, Blinds/Shades, Ceiling - Vaulted, Ceiling Fan(s)
Heating Heat Pump
Cooling Central
Flooring LVT/LVP, Carpet, Tile
Appliance Dishwasher, Ice Maker, Microwave - Built-In, Refrigerator, Stove/Oven - Electric, None
Exterior
Garage On Site, Paved
Carport Spaces 1
Utilities Available Municipal Sewer, Municipal Water
Waterfront No
Roof Type Shingle
Porch Patio
Parking Type On Site, Paved
Garage No
Building
Lot Description Cul-de-Sac Lot
Story 1
New Construction No
Schools
Elementary Schools Blair
Middle Schools Holly Shelter
High Schools Laney
Others
Tax ID R03617-001-063-000
Acceptable Financing USDA Loan, VA Loan, Cash, Conventional, FHA
Listing Terms USDA Loan, VA Loan, Cash, Conventional, FHA
Read Less Info
Want to know what your home might be worth? Contact us for a FREE valuation!

Our team is ready to help you sell your home for the highest possible price ASAP








