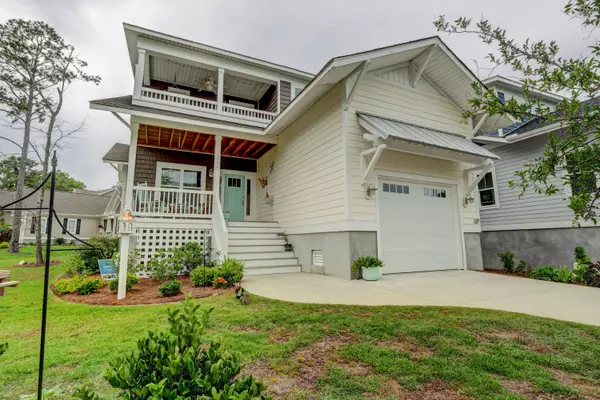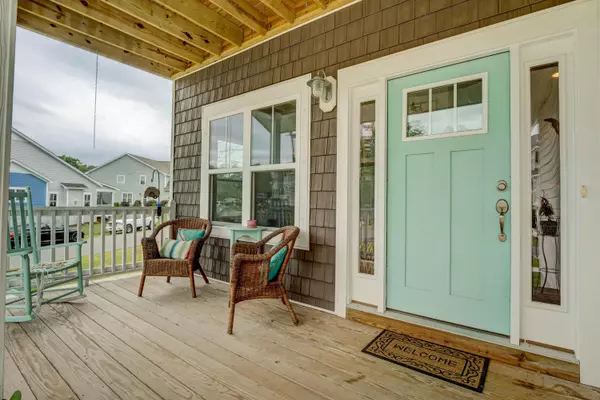$455,000
$474,900
4.2%For more information regarding the value of a property, please contact us for a free consultation.
3 Beds
4 Baths
2,702 SqFt
SOLD DATE : 09/03/2020
Key Details
Sold Price $455,000
Property Type Single Family Home
Sub Type Single Family Residence
Listing Status Sold
Purchase Type For Sale
Square Footage 2,702 sqft
Price per Sqft $168
Subdivision Tidalwalk
MLS Listing ID 100221741
Sold Date 09/03/20
Style Wood Frame
Bedrooms 3
Full Baths 4
HOA Fees $2,820
HOA Y/N Yes
Originating Board North Carolina Regional MLS
Year Built 2017
Annual Tax Amount $2,346
Lot Size 8,019 Sqft
Acres 0.18
Lot Dimensions irregular
Property Description
Welcome home to the wonderful water access community of TidalWalk. This open floor plan home offers a downstairs master, an additional bedroom down, a 3rd bedroom upstairs and a very large bonus room with full bath that could also be a 4th bedroom. The neighborhood offers fantastic amenities including a pool, clubhouse, fitness facility, private beach on the waterway and a pier for fishing or relaxing. This gated community is also enhanced by 100 acres of coastal conservation area. Minutes to Carolina Beach and all the fun that Pleasure Island has to offer. TidalWalk is a very active and fun-filled community. The Social Committee coordinates everything from corn-hole tournaments to chili cook-offs to golf cart parades and dinner clubs. You can always fellowship with neighbors while fishing from the pier or spending time on the private beach. Come see for yourself why this waterfront community is so popular!
Location
State NC
County New Hanover
Community Tidalwalk
Zoning R-7
Direction Take College Road South to Carolina Beach Road. Turn left onto Myrtle Grove Road, Right onto Cupola Drive, Right onto Tidalwalk Drive and Left onto Dunewalk Court. Home will be on your left on the corner.
Location Details Mainland
Rooms
Other Rooms Gazebo
Basement Crawl Space, None
Primary Bedroom Level Primary Living Area
Interior
Interior Features Master Downstairs, 9Ft+ Ceilings, Tray Ceiling(s), Ceiling Fan(s), Pantry, Walk-in Shower, Walk-In Closet(s)
Heating Forced Air, Heat Pump
Cooling Central Air
Flooring Carpet, Tile, Wood
Fireplaces Type Gas Log
Fireplace Yes
Window Features Storm Window(s),Blinds
Appliance Stove/Oven - Electric, Refrigerator, Microwave - Built-In, Disposal, Dishwasher, Cooktop - Gas
Laundry Inside
Exterior
Exterior Feature Irrigation System
Garage On Site, Paved
Garage Spaces 1.0
Pool None
Waterfront No
Waterfront Description Water Access Comm
Roof Type Shingle
Porch Covered, Porch, Screened
Parking Type On Site, Paved
Building
Lot Description Corner Lot
Story 2
Entry Level Two
Sewer Municipal Sewer
Water Municipal Water
Structure Type Irrigation System
New Construction No
Others
Tax ID R08200-005-265-000
Acceptable Financing Cash, Conventional, VA Loan
Listing Terms Cash, Conventional, VA Loan
Special Listing Condition None
Read Less Info
Want to know what your home might be worth? Contact us for a FREE valuation!

Our team is ready to help you sell your home for the highest possible price ASAP








