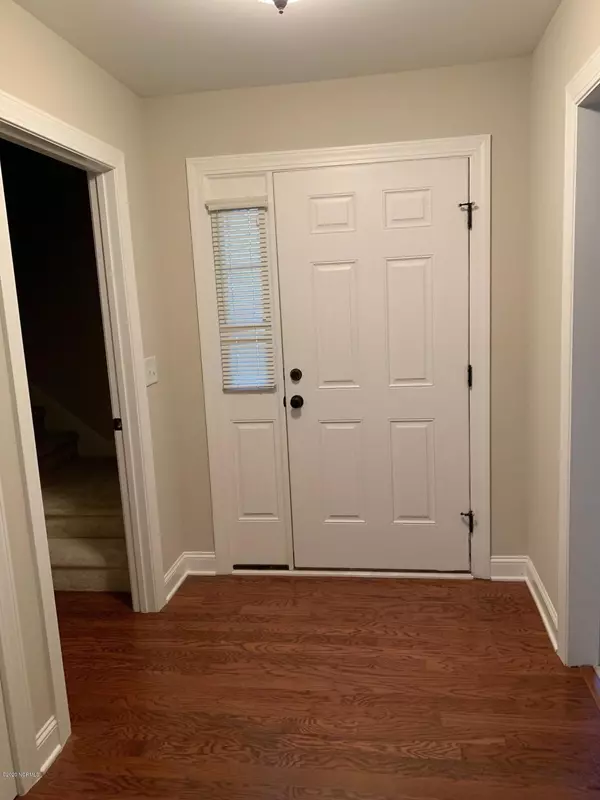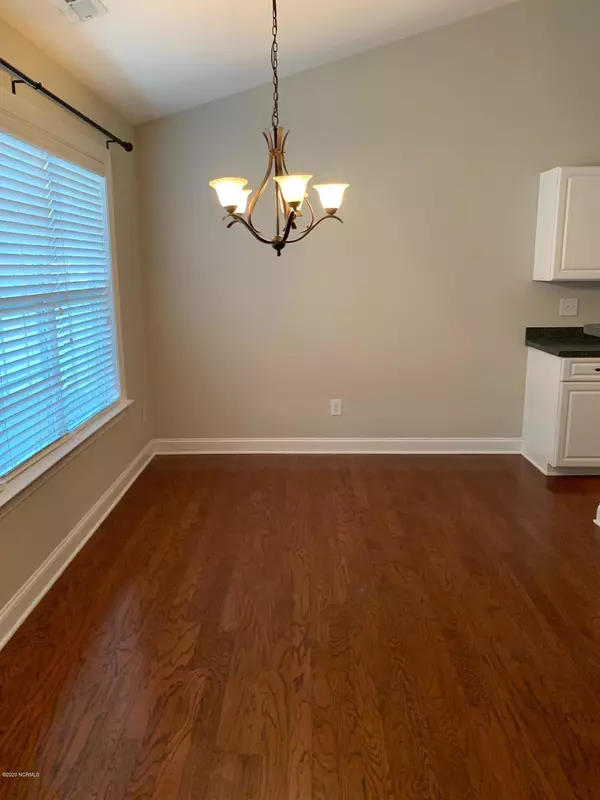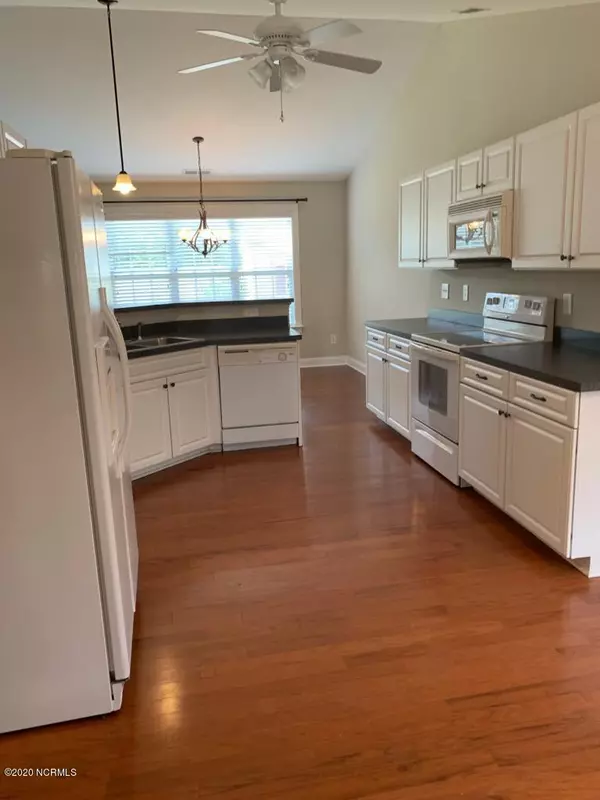$215,000
$215,000
For more information regarding the value of a property, please contact us for a free consultation.
3 Beds
2 Baths
2,070 SqFt
SOLD DATE : 09/04/2020
Key Details
Sold Price $215,000
Property Type Single Family Home
Sub Type Single Family Residence
Listing Status Sold
Purchase Type For Sale
Square Footage 2,070 sqft
Price per Sqft $103
Subdivision Langston Farms
MLS Listing ID 100229214
Sold Date 09/04/20
Style Wood Frame
Bedrooms 3
Full Baths 2
HOA Fees $285
HOA Y/N Yes
Originating Board North Carolina Regional MLS
Year Built 2008
Lot Size 8,276 Sqft
Acres 0.19
Lot Dimensions 70'X120'
Property Description
Open floor plan with hardwood floors in great room, dining room, kitchen and nook.
Tile in both bathrooms and the laundry room.
Hugh owner's closet and bath with whirlpool tub and separate shower.
Bonus room above a two car garage
nice size Attic storage off bonus room. Storage Shed
Refrigerator is negotiable.
Neighborhood Pool
Location
State NC
County Pitt
Community Langston Farms
Zoning R9S
Direction Turn off Thomas Langston Rd on to Langston Blvd. near end of street turn right onto Stone Wood drive. the house is about a block on the left 1812
Rooms
Other Rooms Storage, Barn(s)
Basement None
Interior
Interior Features Foyer, 1st Floor Master, Ceiling - Trey, Ceiling - Vaulted, Ceiling Fan(s), Gas Logs, Pantry, Walk-In Closet, Whirlpool
Heating Heat Pump
Cooling Central, Zoned
Flooring Carpet, Tile
Appliance Dishwasher, Microwave - Built-In, Stove/Oven - Electric
Exterior
Garage On Site, Paved
Garage Spaces 2.0
Pool See Remarks
Utilities Available Municipal Sewer, Municipal Water
Waterfront No
Roof Type Shingle
Accessibility None
Porch Patio
Parking Type On Site, Paved
Garage Yes
Building
Story 1
New Construction No
Schools
Elementary Schools Ridgewood
Middle Schools A. G. Cox
High Schools South Central
Others
Tax ID 72832
Acceptable Financing VA Loan, Cash, Conventional, FHA
Listing Terms VA Loan, Cash, Conventional, FHA
Read Less Info
Want to know what your home might be worth? Contact us for a FREE valuation!

Our team is ready to help you sell your home for the highest possible price ASAP








