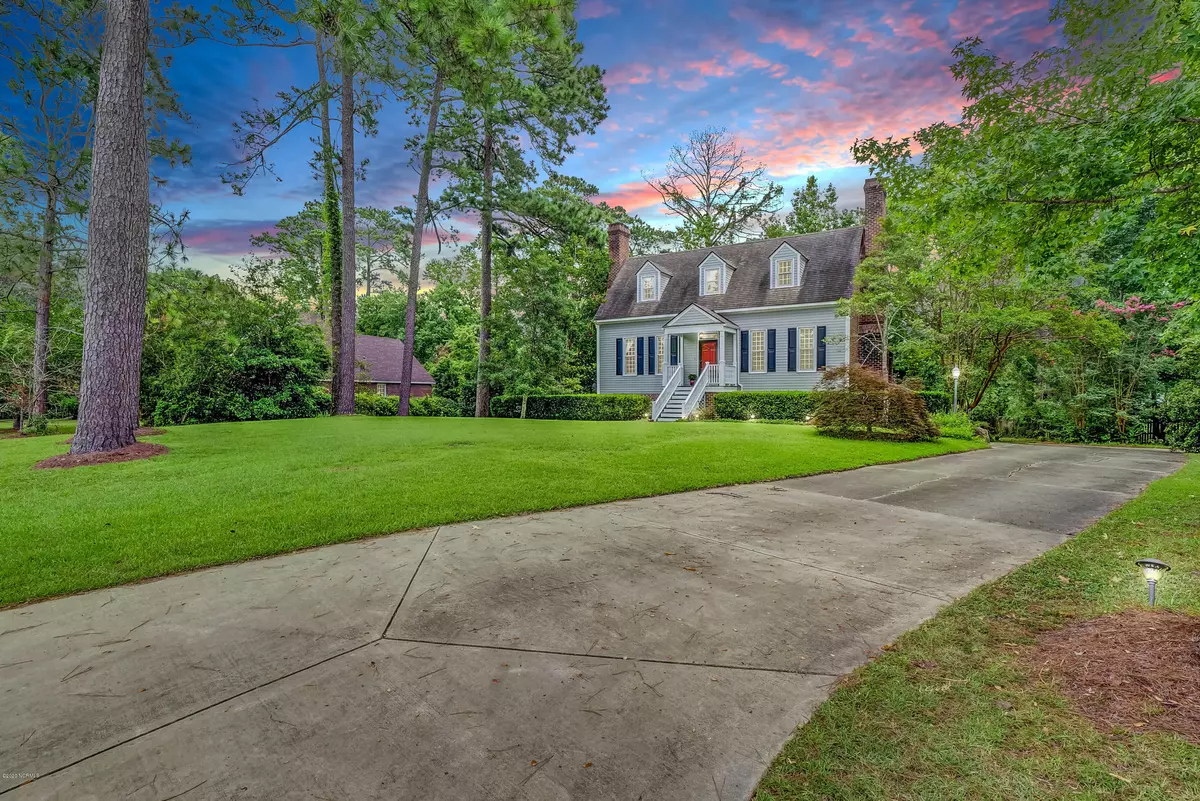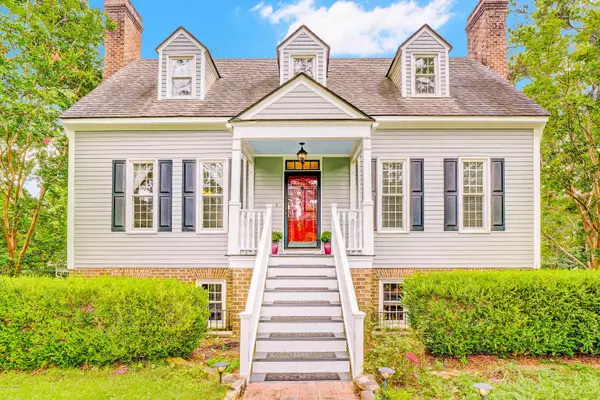$314,900
$314,900
For more information regarding the value of a property, please contact us for a free consultation.
4 Beds
3 Baths
2,991 SqFt
SOLD DATE : 09/16/2020
Key Details
Sold Price $314,900
Property Type Single Family Home
Sub Type Single Family Residence
Listing Status Sold
Purchase Type For Sale
Square Footage 2,991 sqft
Price per Sqft $105
Subdivision Country Club Acres
MLS Listing ID 100229518
Sold Date 09/16/20
Style Brick/Stone, Wood Frame
Bedrooms 4
Full Baths 3
HOA Y/N No
Originating Board North Carolina Regional MLS
Year Built 1985
Lot Size 0.430 Acres
Acres 0.43
Lot Dimensions 100.8x1713x86x90x135
Property Description
Classic Southern Charm! Welcome home to 2226 Warrenton Way. This classically designed Georgian style home has 4 bedrooms, 2 bonus rooms and three FULL baths is located minutes from Camp Lejeune, shopping, and restaurants! Situated in a beautiful and established neighborhood with mature trees, this home offers unique character and charming curb appeal. Upon entering, hardwood floors span the space. The master bedroom sits on the main level of the home and offers large windows for natural light. There is also an ensuite bathroom in the master bedroom, complete with a tile shower and a stylish tile flooring. This home boasts FOUR fireplaces and stunning wood trims and ceiling beams. The large kitchen has stainless steel appliances, granite countertops, and a HUGE walk-in pantry! The second floor of the home offers a formal living room with a fireplace, two office spaces, a bedroom and a full bathroom. On the top floor are two bedrooms with a Jack-and-Jill bathroom. Located outside of the kitchen, sits the large screened in porch that is perfect for entertaining guests. There is also an outbuilding, as well as, a shed for additional storage and home projects. This home does not disappoint. Schedule your showing today!!
Location
State NC
County Onslow
Community Country Club Acres
Zoning R7
Direction Take Western Blvd to Country Club Road. Turn Right onto Country Club Drive, then Left onto Warrenton Way. House will be on the Right.
Rooms
Other Rooms Storage
Interior
Interior Features Ceiling Fan(s), Gas Logs, Pantry, Walk-in Shower, Walk-In Closet
Heating Heat Pump
Cooling Central
Flooring Carpet, Tile
Appliance Dishwasher, Microwave - Built-In, Stove/Oven - Electric
Exterior
Garage Off Street, On Site, Paved
Utilities Available Municipal Sewer, Municipal Water
Waterfront No
Roof Type Shingle
Porch Enclosed, Patio, Porch
Parking Type Off Street, On Site, Paved
Garage No
Building
Story 3
New Construction No
Schools
Elementary Schools Bell Fork
Middle Schools Hunters Creek
High Schools White Oak
Others
Tax ID 351e-5
Acceptable Financing VA Loan, Cash, Conventional, FHA
Listing Terms VA Loan, Cash, Conventional, FHA
Read Less Info
Want to know what your home might be worth? Contact us for a FREE valuation!

Our team is ready to help you sell your home for the highest possible price ASAP








