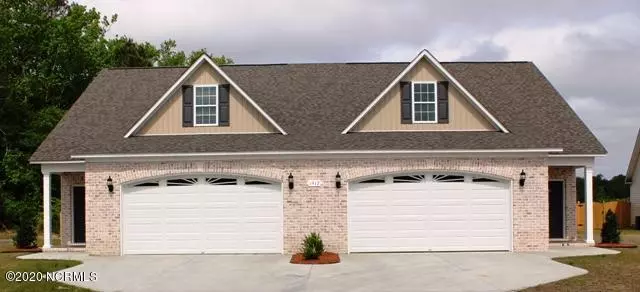$184,900
$184,900
For more information regarding the value of a property, please contact us for a free consultation.
3 Beds
3 Baths
1,850 SqFt
SOLD DATE : 07/24/2020
Key Details
Sold Price $184,900
Property Type Townhouse
Sub Type Townhouse
Listing Status Sold
Purchase Type For Sale
Square Footage 1,850 sqft
Price per Sqft $99
Subdivision Brook Hollow
MLS Listing ID 100222805
Sold Date 07/24/20
Style Wood Frame
Bedrooms 3
Full Baths 2
Half Baths 1
HOA Fees $325
HOA Y/N Yes
Originating Board North Carolina Regional MLS
Year Built 2019
Lot Size 6,098 Sqft
Acres 0.14
Lot Dimensions .14
Property Description
Like new is the Magnolia Plan with many upgrades. The plan offers open foyer, kitchen with all stainless appliances, under cabinet lighting, pencil glazed cabinet doors & drawers. Family room offer corner fireplace, first floor master suite with walk in closet. Master bath has double vanities, tub with surround tile and separate shower. Upstairs loft area has LVT flooring and two spacious bedrooms. Additional upgrades include shutter window treatments, grilling pad, gutters and fenced in rear yard.
Location
State NC
County Pitt
Community Brook Hollow
Zoning TWN/DUP
Direction Arlington to dickinson, right into Brook Hollow. Left onto Cambria Drive, home will be on your left.
Rooms
Basement None
Interior
Interior Features 1st Floor Master, Blinds/Shades, Ceiling - Trey, Ceiling Fan(s), Pantry, Walk-in Shower, Walk-In Closet, Whirlpool
Heating Heat Pump
Cooling Central
Flooring LVT/LVP, Carpet, Tile
Appliance Cooktop - Electric, Dishwasher, Disposal, Microwave - Built-In, Refrigerator, Stove/Oven - Electric
Exterior
Garage On Site, Paved
Garage Spaces 2.0
Utilities Available Municipal Sewer, Municipal Water
Waterfront No
Roof Type Architectural Shingle, Composition
Porch Covered, Patio, Porch
Parking Type On Site, Paved
Garage Yes
Building
Story 2
New Construction No
Schools
Elementary Schools Lake Forest
Middle Schools E. B. Aycock
High Schools South Central
Others
Tax ID 84779
Acceptable Financing VA Loan, Cash, Conventional, FHA
Listing Terms VA Loan, Cash, Conventional, FHA
Read Less Info
Want to know what your home might be worth? Contact us for a FREE valuation!

Our team is ready to help you sell your home for the highest possible price ASAP



