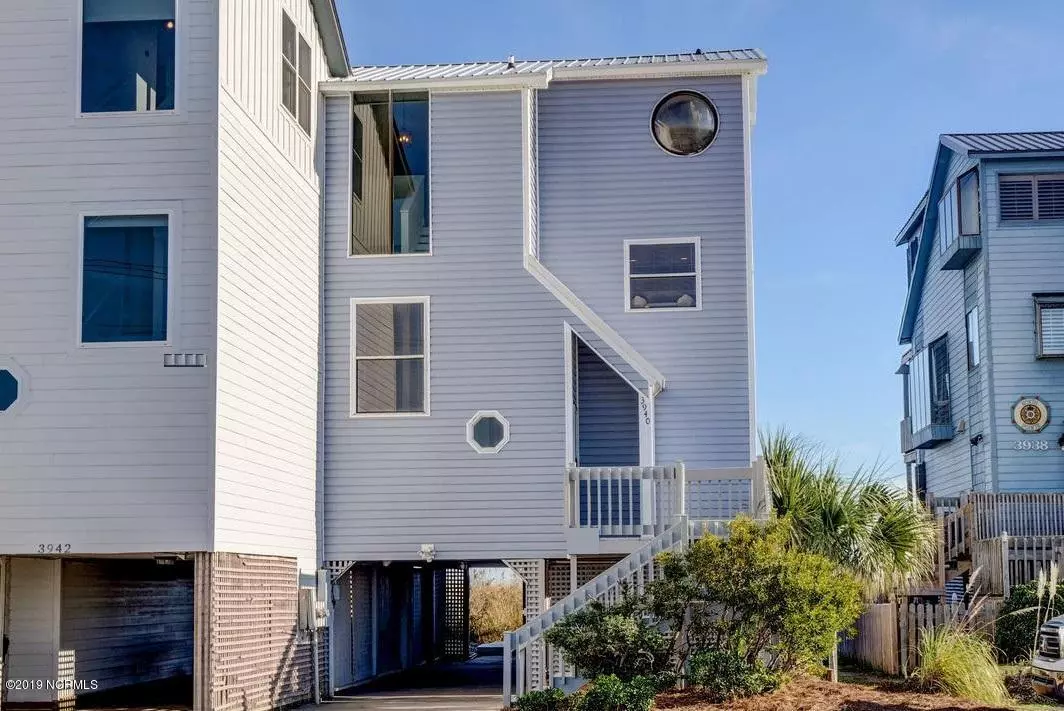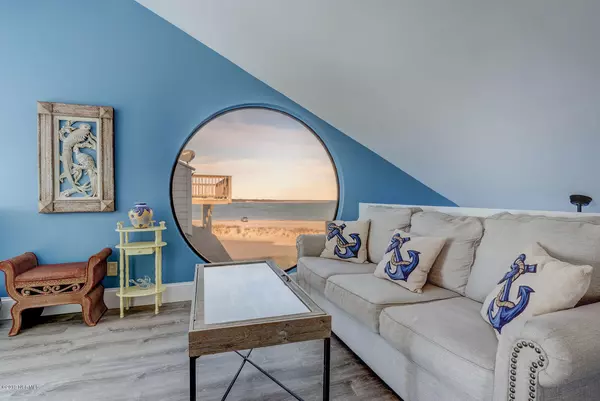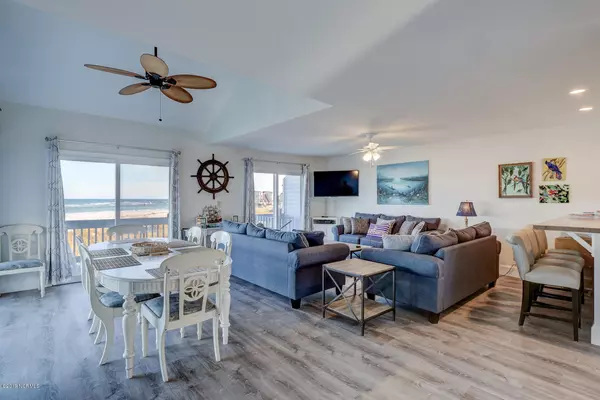$330,000
$350,000
5.7%For more information regarding the value of a property, please contact us for a free consultation.
4 Beds
4 Baths
1,908 SqFt
SOLD DATE : 03/26/2020
Key Details
Sold Price $330,000
Property Type Townhouse
Sub Type Townhouse
Listing Status Sold
Purchase Type For Sale
Square Footage 1,908 sqft
Price per Sqft $172
Subdivision North Topsail Shores
MLS Listing ID 100195321
Sold Date 03/26/20
Style Wood Frame
Bedrooms 4
Full Baths 3
Half Baths 1
HOA Y/N No
Originating Board North Carolina Regional MLS
Year Built 1984
Annual Tax Amount $2,660
Lot Size 7,501 Sqft
Acres 0.17
Lot Dimensions 30x250x30x250
Property Description
You can hear the roll of the waves and feel the salt in the air as you sit on one of the decks overlooking the sea. This newly updated and renovated four bedroom, four bath duplex offers an opportunity to own a unique slice of paradise on the North Carolina coast. With incredible views of the Intracoastal Waterway and the Atlantic Ocean, this could make a fantastic investment property or a second home for family and friends to enjoy. Only steps from the New River Inlet, this property is a shell shoppers dream. The home is sold fully furnished except ship's wheel, large model ship and furniture in master bedroom.
Location
State NC
County Onslow
Community North Topsail Shores
Zoning R-10
Direction In Sneads Ferry, take Hwy 210-W. Proceed over the high rise bridge onto Topsail Island. Turn left onto New River Inlet Rd. Turn left onto River Drive. Duplex is on the right.
Location Details Island
Rooms
Basement None
Primary Bedroom Level Non Primary Living Area
Interior
Interior Features 9Ft+ Ceilings, Ceiling Fan(s), Furnished, Reverse Floor Plan
Heating Heat Pump
Cooling Central Air
Flooring Vinyl
Fireplaces Type None
Fireplace No
Window Features Blinds
Appliance Washer, Stove/Oven - Electric, Refrigerator, Microwave - Built-In, Ice Maker, Dryer, Dishwasher
Exterior
Exterior Feature Outdoor Shower
Garage Carport, Paved
Carport Spaces 2
Waterfront No
Waterfront Description ICW View
View Ocean, Sound View, Water
Roof Type Architectural Shingle
Porch Deck, Porch
Parking Type Carport, Paved
Building
Story 3
Entry Level Three Or More
Foundation Other
Sewer Municipal Sewer
Water Municipal Water
Structure Type Outdoor Shower
New Construction No
Others
Tax ID 778d-11
Acceptable Financing Cash, Conventional, FHA, VA Loan
Listing Terms Cash, Conventional, FHA, VA Loan
Special Listing Condition None
Read Less Info
Want to know what your home might be worth? Contact us for a FREE valuation!

Our team is ready to help you sell your home for the highest possible price ASAP








