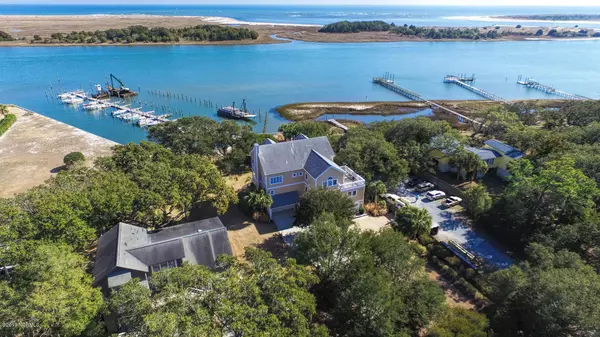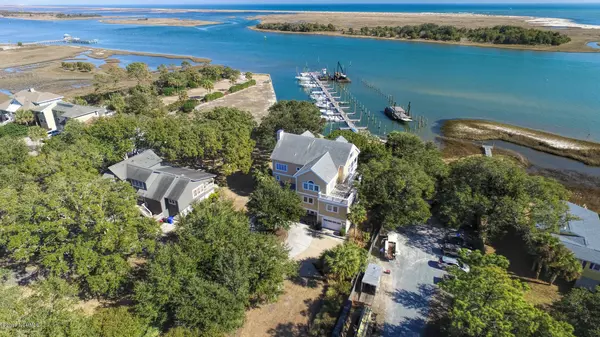$1,230,000
$1,399,000
12.1%For more information regarding the value of a property, please contact us for a free consultation.
6 Beds
6 Baths
4,856 SqFt
SOLD DATE : 10/09/2020
Key Details
Sold Price $1,230,000
Property Type Single Family Home
Sub Type Single Family Residence
Listing Status Sold
Purchase Type For Sale
Square Footage 4,856 sqft
Price per Sqft $253
Subdivision Old Chimney
MLS Listing ID 100175059
Sold Date 10/09/20
Style Wood Frame
Bedrooms 6
Full Baths 4
Half Baths 2
HOA Fees $1,840
HOA Y/N Yes
Originating Board North Carolina Regional MLS
Year Built 1994
Lot Size 0.900 Acres
Acres 0.9
Lot Dimensions 169x44x308x88x253x114x39
Property Description
Gorgeous Intracoastal Waterfront home with great views of the Intracoastal Waterway, Masonboro Island and Atlantic Ocean. Wonderful family home with open floor plan, elevator, and 30 ft boats slip. Home has covered, uncovered and screened porches and very private yard. The house has two gas fireplaces, new hurricane level 5 resistant roof, laundry/exercise room, a lot of storage space, intercom, central vacuum cleaner. Kitchen, living room and dining room flow smooth in an open floor plan perfect for entertaining. The living room has a wet bar with dishwasher and fridge attached. Thermal windows and doors and hurricane shutters on level 2 and 3. Attic is a walk in.
Excellent public-school zoning, private community.
Location
State NC
County New Hanover
Community Old Chimney
Zoning VE
Direction Head South on Carolina Beach Road past Myrtle Grove Road. Then make a U-Turn onto Chimney Lane and the house is at the end of the cul-de-sac on right.
Location Details Mainland
Rooms
Primary Bedroom Level Non Primary Living Area
Interior
Interior Features Intercom/Music, Ceiling Fan(s), Elevator, Central Vacuum, Pantry, Reverse Floor Plan, Walk-in Shower, Wet Bar, Walk-In Closet(s)
Heating Electric
Cooling Central Air
Flooring Carpet, Tile, Wood
Window Features Storm Window(s),Blinds
Appliance Stove/Oven - Electric, Refrigerator, Microwave - Built-In, Double Oven, Dishwasher, Cooktop - Electric, Convection Oven
Laundry Inside
Exterior
Exterior Feature Shutters - Board/Hurricane
Garage Circular Driveway, Off Street, Paved
Garage Spaces 3.0
Waterfront Yes
Waterfront Description Deeded Water Access,Deeded Waterfront,ICW View,Water Access Comm,Water Depth 4+,Waterfront Comm
View Marina, Ocean, Water
Roof Type Metal,Shingle
Accessibility None
Porch Open, Covered, Deck, Patio, Porch, Screened
Parking Type Circular Driveway, Off Street, Paved
Building
Lot Description Cul-de-Sac Lot
Story 3
Entry Level Three Or More
Foundation Other, Slab
Water Well
Structure Type Shutters - Board/Hurricane
New Construction No
Others
Tax ID R08215-002-008-001
Acceptable Financing Cash, Conventional
Listing Terms Cash, Conventional
Special Listing Condition None
Read Less Info
Want to know what your home might be worth? Contact us for a FREE valuation!

Our team is ready to help you sell your home for the highest possible price ASAP








