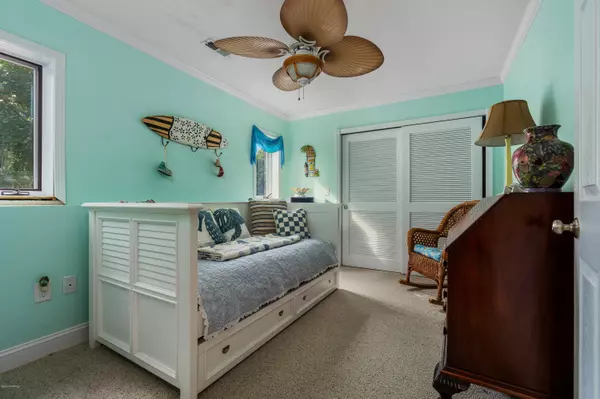$540,000
$519,000
4.0%For more information regarding the value of a property, please contact us for a free consultation.
3 Beds
3 Baths
2,893 SqFt
SOLD DATE : 03/27/2020
Key Details
Sold Price $540,000
Property Type Single Family Home
Sub Type Single Family Residence
Listing Status Sold
Purchase Type For Sale
Square Footage 2,893 sqft
Price per Sqft $186
Subdivision Pine Knoll Association
MLS Listing ID 100202284
Sold Date 03/27/20
Bedrooms 3
Full Baths 2
Half Baths 1
HOA Fees $100
HOA Y/N Yes
Originating Board North Carolina Regional MLS
Year Built 1991
Lot Size 8,886 Sqft
Acres 0.2
Lot Dimensions Irregular
Property Description
Canal front with a view of the sound! This home sits high above floodplain. Many upgrades (granite, hardwood floors and wood ceilings) in this open floor plan. There is even a large workshop that is heated and cooled. Newer metal roof and HVAC. Quiet cul de sac location. Selling AS IS!!! Some deferred maintenance.
Location
State NC
County Carteret
Community Pine Knoll Association
Zoning residential
Direction Hwy 58 to Cedar St. on sound side, Elm Court is on left.
Location Details Island
Rooms
Basement Finished, Full, None
Primary Bedroom Level Primary Living Area
Interior
Interior Features Foyer, Workshop, 9Ft+ Ceilings, Vaulted Ceiling(s), Ceiling Fan(s), Pantry, Reverse Floor Plan, Walk-in Shower, Walk-In Closet(s)
Heating Propane
Cooling Central Air
Flooring Carpet, Tile, Wood
Fireplaces Type Gas Log
Fireplace Yes
Window Features Thermal Windows
Appliance Water Softener, Washer, Stove/Oven - Gas, Refrigerator, Dryer, Dishwasher
Laundry Laundry Closet, In Garage, In Kitchen
Exterior
Exterior Feature Outdoor Shower
Garage On Site, Paved
Garage Spaces 2.0
Pool None
Waterfront Yes
Waterfront Description Boat Lift,Bulkhead,Canal Front
View Sound View
Roof Type Metal
Accessibility None
Porch Open, Deck, Enclosed, Patio, Porch
Parking Type On Site, Paved
Building
Lot Description Cul-de-Sac Lot, Dead End
Story 2
Entry Level Two
Foundation Brick/Mortar
Sewer Septic On Site
Water Municipal Water
Structure Type Outdoor Shower
New Construction No
Others
Tax ID 6365.13.03.4429000
Acceptable Financing Cash, Conventional, FHA, VA Loan
Listing Terms Cash, Conventional, FHA, VA Loan
Special Listing Condition None
Read Less Info
Want to know what your home might be worth? Contact us for a FREE valuation!

Our team is ready to help you sell your home for the highest possible price ASAP








