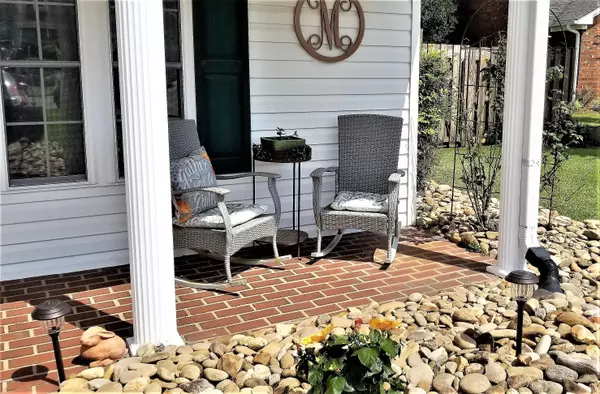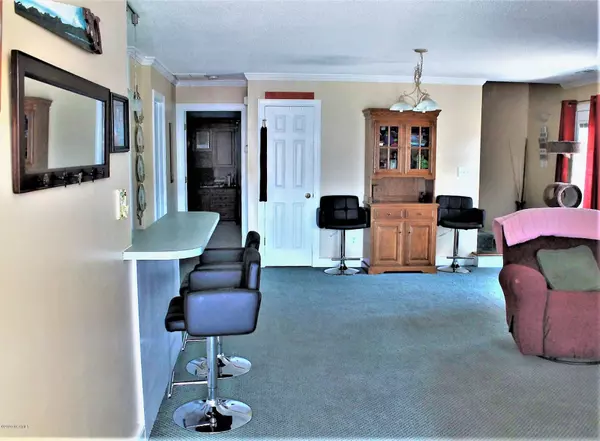$184,000
$183,000
0.5%For more information regarding the value of a property, please contact us for a free consultation.
3 Beds
3 Baths
2,098 SqFt
SOLD DATE : 09/30/2020
Key Details
Sold Price $184,000
Property Type Townhouse
Sub Type Townhouse
Listing Status Sold
Purchase Type For Sale
Square Footage 2,098 sqft
Price per Sqft $87
Subdivision Southridge
MLS Listing ID 100223414
Sold Date 09/30/20
Style Wood Frame
Bedrooms 3
Full Baths 2
Half Baths 1
HOA Fees $110
HOA Y/N Yes
Originating Board North Carolina Regional MLS
Year Built 2002
Annual Tax Amount $1,231
Lot Size 6,098 Sqft
Acres 0.14
Lot Dimensions 74x129x39x105
Property Description
Brand new hvac and gas logs installed on this one-owner, conveniently located, well maintained, and beautifully landscaped duplex with a large 16x16 wired workshop with it's own hvac system. 2nd fireplace in master suite and garden tub with separate shower. Kitchen has stainless-steel appliances, disposal, pantry, and convenient built-in desk. Recent interior painting and epoxy floor in single-car garage. Large bonus room with recessed lighting. Large walk-in attic space with craft table. Privacy fenced yard with finished patio. Small town living but only a short distance from shopping, restaurants, and entertainment, all set on a quiet cul-de-sac.
Location
State NC
County Pitt
Community Southridge
Zoning R8
Direction From US-264 Alt E, turn right onto Speight Seed Farm Rd, turn left onto Forlines Rd, turn right onto Reedy Branch Rd, turn left onto Cynthia Rd, turn left onto Emily Dr, turn right onto Cheryl Ct.
Location Details Mainland
Rooms
Other Rooms Workshop
Basement None
Primary Bedroom Level Primary Living Area
Interior
Interior Features Workshop, Master Downstairs, Ceiling Fan(s)
Heating Heat Pump, Natural Gas
Cooling Central Air
Flooring Carpet, Laminate, Tile
Fireplaces Type Gas Log
Fireplace Yes
Window Features Thermal Windows,Blinds
Appliance Stove/Oven - Electric, Microwave - Built-In, Disposal, Dishwasher, Cooktop - Electric
Exterior
Exterior Feature Gas Logs
Garage Paved
Garage Spaces 1.0
Utilities Available Sewer Connected, Natural Gas Connected
Waterfront No
Waterfront Description None
Roof Type Architectural Shingle
Accessibility None
Porch Covered, Patio, Porch
Parking Type Paved
Building
Lot Description Cul-de-Sac Lot
Story 2
Entry Level Two
Foundation Slab
Sewer Municipal Sewer
Water Municipal Water
Structure Type Gas Logs
New Construction No
Others
Tax ID 66603
Acceptable Financing Cash, Conventional, FHA, USDA Loan, VA Loan
Listing Terms Cash, Conventional, FHA, USDA Loan, VA Loan
Special Listing Condition None
Read Less Info
Want to know what your home might be worth? Contact us for a FREE valuation!

Our team is ready to help you sell your home for the highest possible price ASAP








