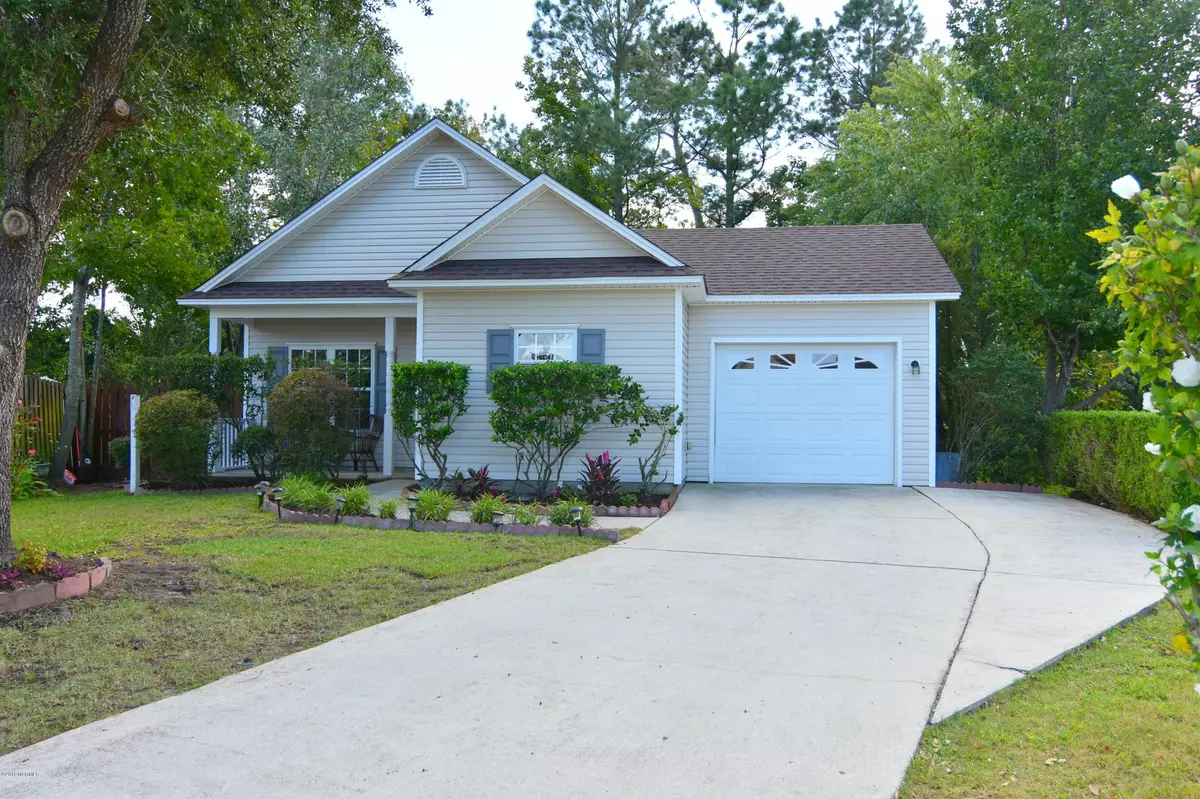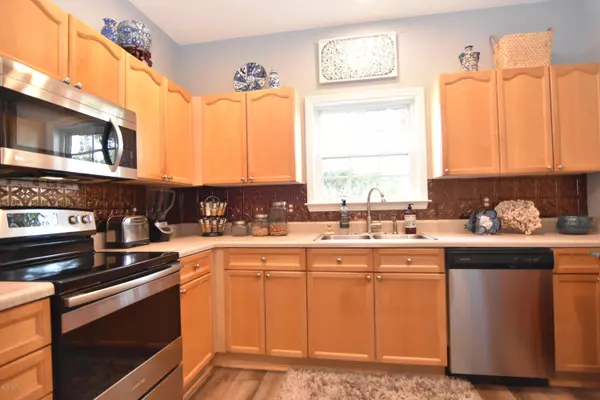$189,000
$189,000
For more information regarding the value of a property, please contact us for a free consultation.
3 Beds
2 Baths
1,160 SqFt
SOLD DATE : 12/13/2019
Key Details
Sold Price $189,000
Property Type Single Family Home
Sub Type Single Family Residence
Listing Status Sold
Purchase Type For Sale
Square Footage 1,160 sqft
Price per Sqft $162
Subdivision Farrington Farms
MLS Listing ID 100181397
Sold Date 12/13/19
Style Wood Frame
Bedrooms 3
Full Baths 2
HOA Fees $232
HOA Y/N Yes
Originating Board North Carolina Regional MLS
Year Built 2002
Lot Size 10,019 Sqft
Acres 0.23
Lot Dimensions Irregular
Property Description
100% financing may be available if you have good credit! This adorable 3 bedroom home is in a great location, tucked in a cul-de-sac with no homes behind them! Picture yourself sitting on the front porch. Step inside and the vaulted ceiling in the living room gives a great spacious feeling. The kitchen has an abundance of cabinets and counter space plus a pantry and new stainless steel appliances. Master bedroom has it's own master bathroom with an upgrade of a window for lots of natural light. Recently painted and new waterproof luxury plank flooring throughout. Sellers can move quick! New architectural roof was installed in November 2018.
Location
State NC
County New Hanover
Community Farrington Farms
Zoning R-10
Direction Gordon Road to Farrington Farms, Left Turn on Olde well Loop Rd, and Left on Buckhurst Ct
Location Details Mainland
Rooms
Primary Bedroom Level Primary Living Area
Interior
Interior Features Master Downstairs, Vaulted Ceiling(s)
Heating Forced Air, Heat Pump
Cooling Central Air
Fireplaces Type None
Fireplace No
Exterior
Exterior Feature None
Garage Off Street, On Site
Garage Spaces 1.0
Waterfront No
Roof Type Shingle
Porch Patio
Parking Type Off Street, On Site
Building
Story 1
Entry Level One
Foundation Slab
Sewer Municipal Sewer
Water Municipal Water
Structure Type None
New Construction No
Others
Tax ID R04300-003-075-000
Acceptable Financing Cash, Conventional, FHA, USDA Loan, VA Loan
Listing Terms Cash, Conventional, FHA, USDA Loan, VA Loan
Special Listing Condition None
Read Less Info
Want to know what your home might be worth? Contact us for a FREE valuation!

Our team is ready to help you sell your home for the highest possible price ASAP








