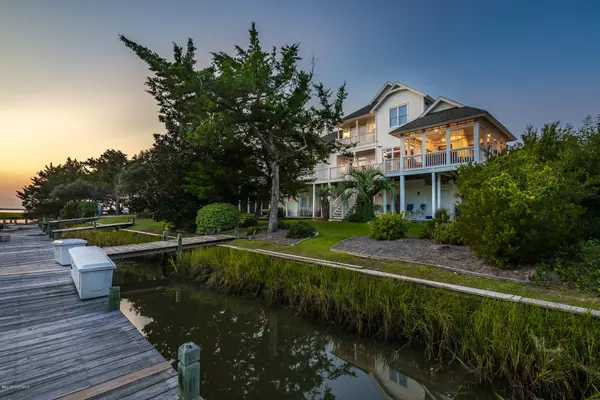$1,140,000
$1,200,000
5.0%For more information regarding the value of a property, please contact us for a free consultation.
4 Beds
6 Baths
4,927 SqFt
SOLD DATE : 05/01/2020
Key Details
Sold Price $1,140,000
Property Type Single Family Home
Sub Type Single Family Residence
Listing Status Sold
Purchase Type For Sale
Square Footage 4,927 sqft
Price per Sqft $231
Subdivision Sea Isle Plantation North
MLS Listing ID 100158237
Sold Date 05/01/20
Style Wood Frame
Bedrooms 4
Full Baths 5
Half Baths 1
HOA Fees $5,900
HOA Y/N Yes
Originating Board North Carolina Regional MLS
Year Built 2002
Annual Tax Amount $9,090
Lot Size 0.680 Acres
Acres 0.68
Lot Dimensions Double lot; irregular
Property Description
Beautiful, waterfront home in Sea Isle Plantation on a double lot for added privacy with gorgeous views & 2 Boat Slips with lifts (#81 & 82) in the protected Marina! Spacious floor plan offers 4 bedrooms each with its own private bath and an elevator to all three levels. Top floor Master Suite with a private covered porch offering waterviews and a huge walk-in closet/storage area, there is an additional guest bedroom/bath on this level. Mid-floor features an open concept living, dining and kitchen area with wet-bar and fireplace plus a Master bedroom and guest bedroom and den. First floor has recreation room with bar area and a separate Tackle Room (not in GLA) plus a full bath and laundry. Outdoor spaces: covered porches, patios, outdoor shower and an awesome outdoor smoker/grill.
Location
State NC
County Carteret
Community Sea Isle Plantation North
Zoning PDD
Direction Salter Path Road (Hwy 58) to Sea Isle Plantation North on the soundside
Location Details Island
Rooms
Other Rooms Shower
Basement Crawl Space, None
Primary Bedroom Level Non Primary Living Area
Interior
Interior Features Solid Surface, Elevator, Vaulted Ceiling(s), Ceiling Fan(s), Walk-in Shower, Wet Bar, Eat-in Kitchen, Walk-In Closet(s)
Heating Electric, Forced Air, Heat Pump, Propane
Cooling Central Air
Flooring Carpet, Tile, Wood
Window Features Blinds
Appliance Washer, Stove/Oven - Electric, Refrigerator, Microwave - Built-In, Dryer, Disposal, Dishwasher, Cooktop - Gas
Laundry Hookup - Dryer, Washer Hookup
Exterior
Exterior Feature Outdoor Shower
Garage Lighted, On Site, Paved
Garage Spaces 2.0
Pool In Ground
Waterfront Yes
Waterfront Description Boat Lift,Deeded Water Access,Deeded Waterfront,Sound Side,Water Access Comm,Waterfront Comm
View Sound View, Water
Roof Type Architectural Shingle
Porch Covered, Patio, Porch
Parking Type Lighted, On Site, Paved
Building
Story 3
Entry Level Three Or More
Foundation Slab
Sewer Community Sewer
Water Municipal Water
Structure Type Outdoor Shower
New Construction No
Others
Tax ID 6344.05.09.6842000
Acceptable Financing Cash, Conventional
Listing Terms Cash, Conventional
Special Listing Condition None
Read Less Info
Want to know what your home might be worth? Contact us for a FREE valuation!

Our team is ready to help you sell your home for the highest possible price ASAP








