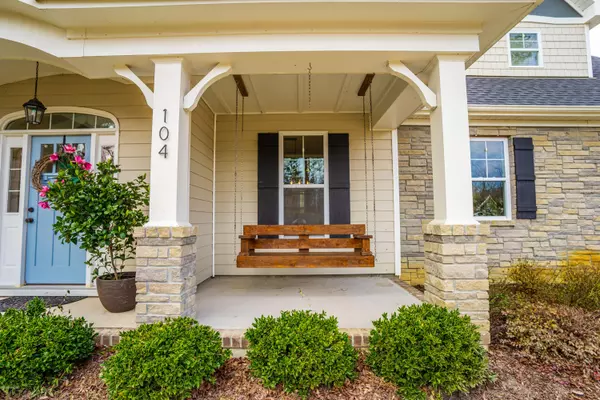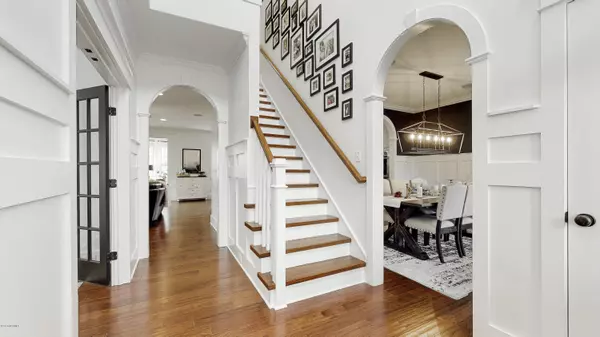$450,000
$450,000
For more information regarding the value of a property, please contact us for a free consultation.
4 Beds
4 Baths
3,411 SqFt
SOLD DATE : 03/27/2020
Key Details
Sold Price $450,000
Property Type Single Family Home
Sub Type Single Family Residence
Listing Status Sold
Purchase Type For Sale
Square Footage 3,411 sqft
Price per Sqft $131
Subdivision Cypress Lakes
MLS Listing ID 100203469
Sold Date 03/27/20
Style Wood Frame
Bedrooms 4
Full Baths 3
Half Baths 1
HOA Fees $480
HOA Y/N Yes
Originating Board North Carolina Regional MLS
Year Built 2015
Lot Size 0.570 Acres
Acres 0.57
Lot Dimensions irregular
Property Description
Natural privacy, gorgeous wainscoting, open layout, a massive kitchen, beautiful architectural details, and natural privacy. On a half acre lot at the dead-end of a quiet road sits an elegant home with sandy siding and stone detail. The front elevation has a timeless appeal, with the side facing two car garage giving the home an even larger look. Irrigation (auto sprinkler system) keeps the sprawling lawn green in the warm seasons. The front porch is large enough to set up rocking chairs on both sides of the cheerful front door. Just over half an acre, the backyard is massive and surrounded by tall trees. It's beautiful in the winter, and absolutely breathtaking in the summer with all the thick green leaves surrounding the soft luscious lawn. A workshop in the back of the property has endless possibilities.
The front door leads into a really cheerful entryway where thick wainscoting creates a bold and stylish first impression. The dining room will blow you away with the designer paint and tall board-and-batten wall treatment. A gorgeous chandelier takes center stage, complementing almost any type of table or room design. Opposite the dining room, a bright and cheerful office space makes working from home a breeze. It would also make an excellent playroom, library, craft room, or anything else you can conjure up. Keep the space private with the dramatic black french doors. The living room is spacious and opens to the kitchen. Recessed lighting keeps the room bright, along with the big windows. A gas fireplace is a cozy focal point, flanked by built-in shelving. A wide doorway leads into the sweetest little sunroom you have ever seen. Walls of windows bring in all the natural lighting while a simple light fixture gives the space romantic appeal. This kitchen is everything dreams are made of. An enormous island with an inlaid sink is the perfect spot to prep dinner and serve horderves. Atop the pretty white cabinets sits a cooktop, with a double oven on the other side of the kitchen. This chef's delight is stocked with cabinets, lighting, and stainless steel appliances. Nestled next to the kitchen is a breakfast nook with the best views of the lovely backyard. This architect knew the importance of windows, and they did not disappoint!
Four bedrooms and 3.5 bathrooms total, the master bedroom resides on the first floor for total privacy for the homeowners. A full ensuite features a spa-like glass shower, double vanities, and separate water closet. Upstairs, three bedrooms all feature spacious closets and big windows. A full bathroom is centrally situated for convenience to all. This second story is special. It's more than a hallway and a few bedrooms. There's a walkout attic space, a sweet little sitting area (also perfect for an office space or play area), and the cherry on top - an incredible theater room! Of course, this room could be used for anything. It has a full ensuite, trey ceiling, and it's massive.
The laundry space is located in the mud room on the first floor and even comes with a sink, cabinets, and hanging rod to keep the wrinkles at bay.
Located in the esteemed Topsail School District, this stunning home is just minutes from the sandy beaches of Topsail and a short jaunt to Camp Lejeune, New River, and Stones Bay. Wilmington is just 15-20 minutes in the other direction. The free public boat ramp is just a few miles away for easy access to the Intracoastal Waterway. Call me today to arrange a showing of 104 Sourwood Court in Hampstead.
Location
State NC
County Pender
Community Cypress Lakes
Zoning RP
Direction N on 17 Turn Right on Washington Acres Rd, Right on Thomas Lane, Left on Estuary Dr Right on Sourwood Court.
Location Details Mainland
Rooms
Other Rooms Workshop
Basement None
Primary Bedroom Level Primary Living Area
Interior
Interior Features Foyer, Mud Room, Master Downstairs, 9Ft+ Ceilings, Tray Ceiling(s), Vaulted Ceiling(s), Ceiling Fan(s), Pantry, Walk-in Shower, Eat-in Kitchen, Walk-In Closet(s)
Heating Electric, Forced Air
Cooling Central Air
Flooring Carpet, Tile, Wood
Fireplaces Type Gas Log
Fireplace Yes
Window Features Storm Window(s),Blinds
Appliance Washer, Vent Hood, Stove/Oven - Electric, Refrigerator, Microwave - Built-In, Ice Maker, Double Oven, Dishwasher, Cooktop - Electric, Convection Oven
Laundry Inside
Exterior
Exterior Feature Irrigation System
Garage Lighted, On Site, Paved
Garage Spaces 2.0
Pool None
Waterfront No
Waterfront Description None
Roof Type Architectural Shingle
Accessibility Accessible Doors, Accessible Entrance, Accessible Hallway(s), Accessible Kitchen, Accessible Full Bath
Porch Covered, Enclosed, Patio, Porch, Screened
Parking Type Lighted, On Site, Paved
Building
Lot Description Cul-de-Sac Lot, Wooded
Story 2
Entry Level Two
Foundation Slab
Sewer Septic On Site
Water Municipal Water
Structure Type Irrigation System
New Construction No
Others
Tax ID 32815964850000
Acceptable Financing Cash, Conventional, FHA, USDA Loan, VA Loan
Listing Terms Cash, Conventional, FHA, USDA Loan, VA Loan
Special Listing Condition None
Read Less Info
Want to know what your home might be worth? Contact us for a FREE valuation!

Our team is ready to help you sell your home for the highest possible price ASAP








