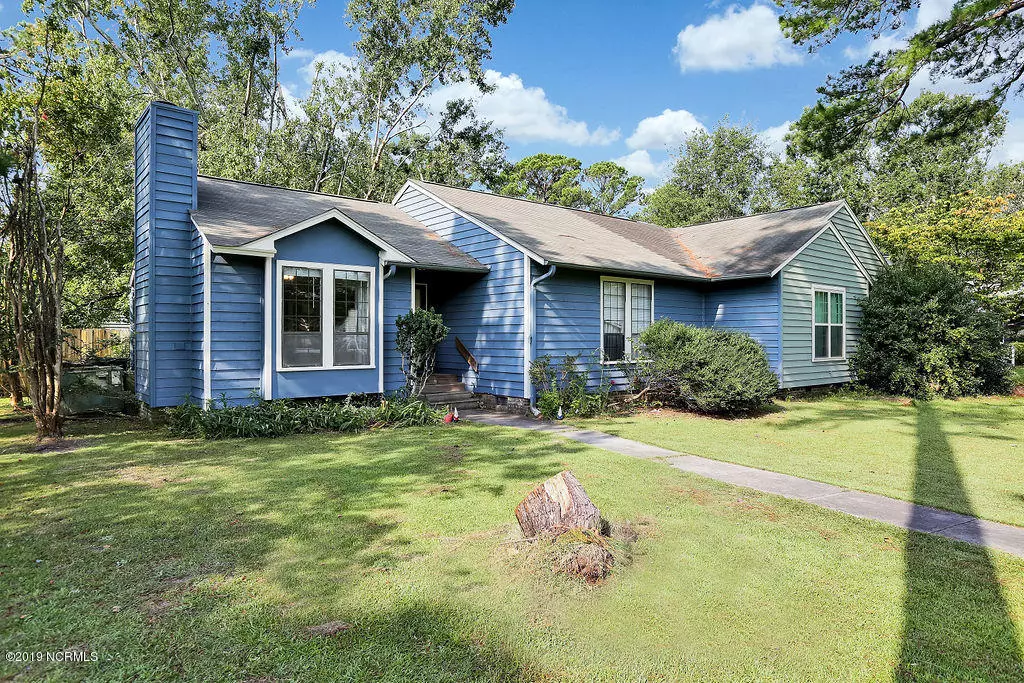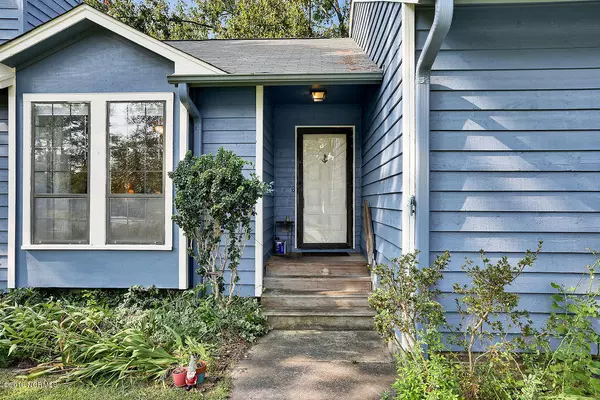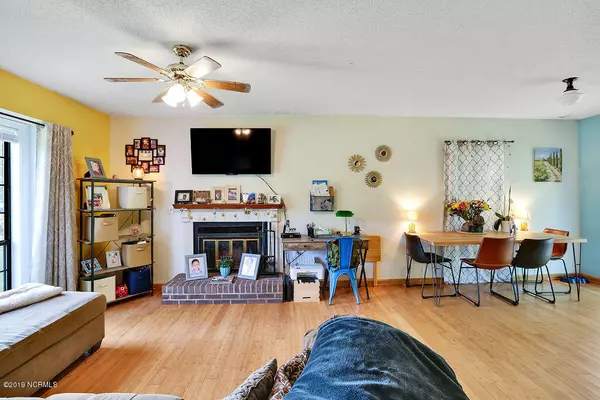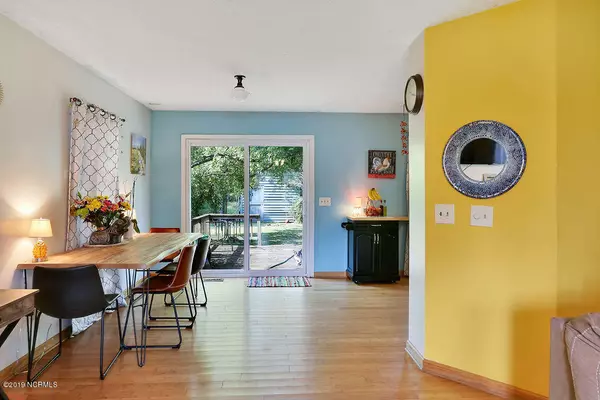$144,000
$154,900
7.0%For more information regarding the value of a property, please contact us for a free consultation.
2 Beds
2 Baths
1,062 SqFt
SOLD DATE : 10/30/2019
Key Details
Sold Price $144,000
Property Type Townhouse
Sub Type Townhouse
Listing Status Sold
Purchase Type For Sale
Square Footage 1,062 sqft
Price per Sqft $135
Subdivision Sandybrook
MLS Listing ID 100184537
Sold Date 10/30/19
Style Wood Frame
Bedrooms 2
Full Baths 2
HOA Fees $188
HOA Y/N Yes
Originating Board North Carolina Regional MLS
Year Built 1985
Lot Size 10,890 Sqft
Acres 0.25
Lot Dimensions 55 X 196
Property Description
This 2 bedroom 2 full bath townhome is located on a quiet cul de sac street in the Sandybrook community. Updates include a newer roof, new exterior paint, new hot water heater and new built in microwave. The floor plan is open and airy with bamboo flooring in living and kitchen areas. The master bedroom has a walk in closet and its own private bath. The laundry closet comes complete with a stackable washer and dryer. The back yard features a lovely back deck, shaded by a live oak tree and a great storage building/workshop and outside shelter. A home warranty is included for peace of mind. This home is conveniently located in a great school district near local beaches and Mayfair Town Center.
Location
State NC
County New Hanover
Community Sandybrook
Zoning R-15
Direction Market Street North to right on Middle Sound Loop, right at Ogden Elementary, left on Sandybrook, right on Boone, house on right
Location Details Mainland
Rooms
Other Rooms Storage
Basement Crawl Space
Primary Bedroom Level Primary Living Area
Interior
Interior Features Ceiling Fan(s), Pantry
Heating Heat Pump
Cooling Central Air
Flooring Bamboo, Carpet, Vinyl
Appliance Washer, Stove/Oven - Electric, Refrigerator, Microwave - Built-In, Dryer, Dishwasher
Laundry Laundry Closet
Exterior
Garage Off Street, Paved
Waterfront No
Roof Type Shingle
Porch Deck
Parking Type Off Street, Paved
Building
Lot Description Cul-de-Sac Lot
Story 1
Entry Level One
Sewer Municipal Sewer
Water Municipal Water
New Construction No
Others
Tax ID R04416-003-029-000
Acceptable Financing Cash, Conventional, FHA, VA Loan
Listing Terms Cash, Conventional, FHA, VA Loan
Special Listing Condition None
Read Less Info
Want to know what your home might be worth? Contact us for a FREE valuation!

Our team is ready to help you sell your home for the highest possible price ASAP








