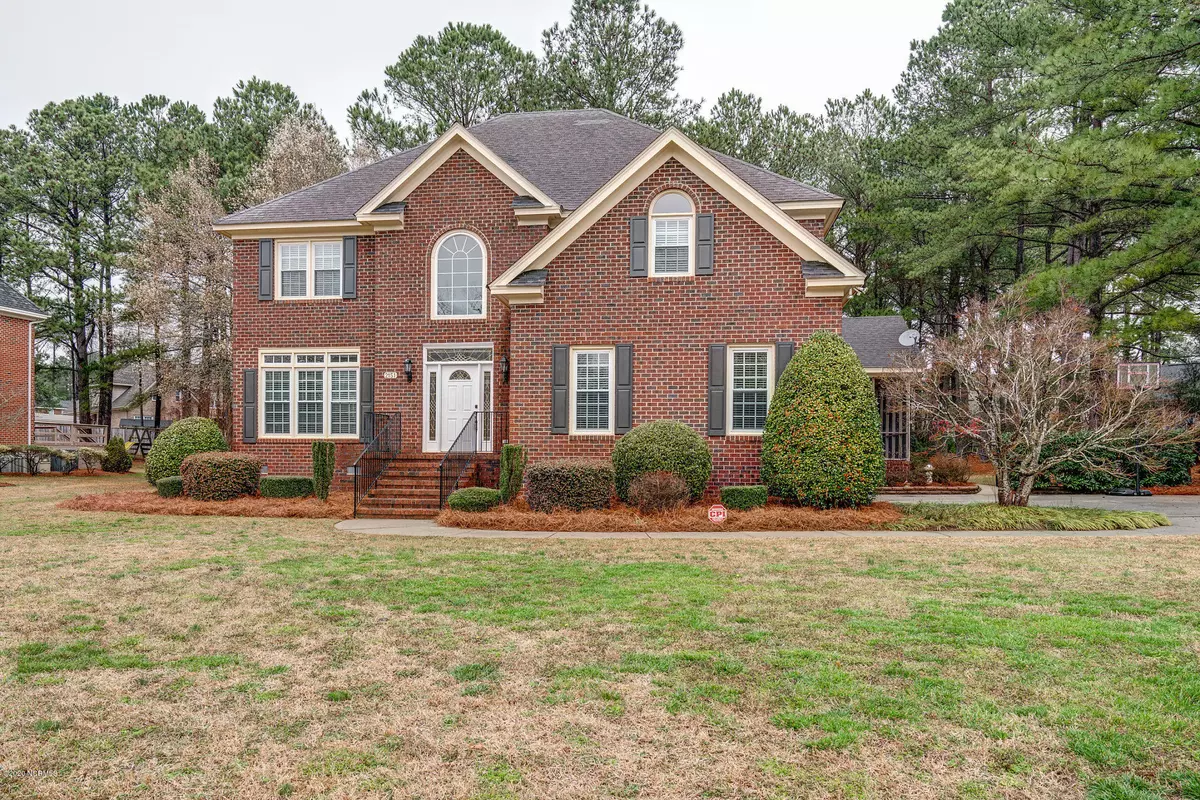$304,900
$304,900
For more information regarding the value of a property, please contact us for a free consultation.
4 Beds
3 Baths
2,893 SqFt
SOLD DATE : 08/28/2020
Key Details
Sold Price $304,900
Property Type Single Family Home
Sub Type Single Family Residence
Listing Status Sold
Purchase Type For Sale
Square Footage 2,893 sqft
Price per Sqft $105
Subdivision Brassfield Estates
MLS Listing ID 100179136
Sold Date 08/28/20
Style Wood Frame
Bedrooms 4
Full Baths 2
Half Baths 1
HOA Y/N No
Originating Board North Carolina Regional MLS
Year Built 1996
Annual Tax Amount $3,748
Lot Size 0.683 Acres
Acres 0.68
Lot Dimensions .68
Property Description
Lovely two story brick transitional home in the heart of Rocky Mount. Desirable BRASSFIELD ESTATES subdivision area near schools, shopping, hospital, and US 64 and 95. Recent VINYL REPLACEMENT drop out windows. Large SCREENED porch and rear deck. Huge .68 AC lot. Front foyer two story entrance. Living room and DEN. Open concept kitchen . Spacious breakfast room and DEN with FIREPLACE. Tile back splash in kitchen and GRANITE TILE COUNTERTOPS. Walk in pantry. Formal Dining room. Four bedrooms upstairs. Ready for ownership with fresh paint and new carpet up. Home Warranty transferable with American Home Shield. NEW DISHWASHER IN KITCHEN. Huge .68 acre lot in City
Location
State NC
County Nash
Community Brassfield Estates
Zoning R10
Direction From Winstead Avenue South, turn onto Michael Scott Drive. Left on Joelene. House will be on the left.
Location Details Mainland
Rooms
Other Rooms Storage
Basement Crawl Space, None
Primary Bedroom Level Non Primary Living Area
Interior
Interior Features Solid Surface, 9Ft+ Ceilings, Ceiling Fan(s), Pantry, Walk-in Shower, Walk-In Closet(s)
Heating Electric, Forced Air, Natural Gas
Cooling Central Air
Flooring Carpet, Tile, Wood
Fireplaces Type Gas Log
Fireplace Yes
Appliance Stove/Oven - Electric, Microwave - Built-In, Disposal, Dishwasher
Laundry Hookup - Dryer, Laundry Closet, In Hall, Washer Hookup
Exterior
Exterior Feature Irrigation System
Garage None
Garage Spaces 2.0
Pool None
Waterfront No
Waterfront Description None
Roof Type Composition
Accessibility None
Porch Deck, Porch, Screened
Parking Type None
Building
Story 2
Entry Level Two
Sewer Municipal Sewer
Water Municipal Water
Structure Type Irrigation System
New Construction No
Others
Tax ID 3739-08-89-6620
Acceptable Financing Cash, Conventional, FHA, VA Loan
Listing Terms Cash, Conventional, FHA, VA Loan
Special Listing Condition None
Read Less Info
Want to know what your home might be worth? Contact us for a FREE valuation!

Our team is ready to help you sell your home for the highest possible price ASAP








