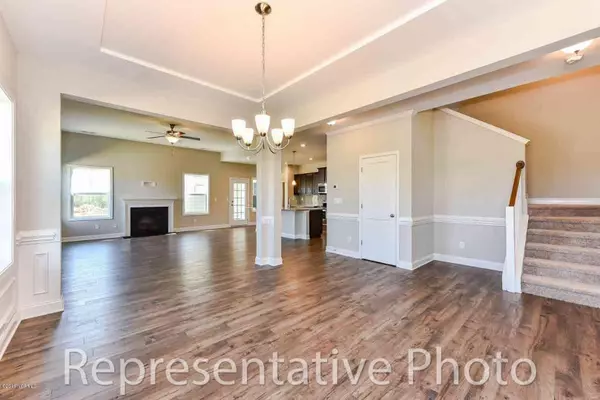$349,977
$349,977
For more information regarding the value of a property, please contact us for a free consultation.
3 Beds
3 Baths
2,530 SqFt
SOLD DATE : 06/04/2020
Key Details
Sold Price $349,977
Property Type Single Family Home
Sub Type Single Family Residence
Listing Status Sold
Purchase Type For Sale
Square Footage 2,530 sqft
Price per Sqft $138
Subdivision Riverlights
MLS Listing ID 100169722
Sold Date 06/04/20
Style Wood Frame
Bedrooms 3
Full Baths 2
Half Baths 1
HOA Fees $1,140
HOA Y/N Yes
Originating Board North Carolina Regional MLS
Year Built 2019
Lot Size 5,715 Sqft
Acres 0.13
Lot Dimensions 45x127x45x127
Property Description
The ''Sylvester B Elevation'' plan is 3 bedrooms, 2.5 bathrooms and additionally a study and loft area. This plan features an open floor plan that is perfect for entertaining. Master suite on main level includes a tray ceiling, shower and soaking tub. The second level features 2 bedrooms a full bath and a loft area. Covered patio makes for a perfect grilling/outdoor living area. Amazing amenities include lake, walking & biking trails, playgrounds, clubhouse w/ fitness center & saltwater pool overlooking the lake, Cape Fear River front board walk, common parks, etc. Model Home at 235 Trawlers Way open daily 10-5, Sunday 12-5. Description & photos may not be exact.
Location
State NC
County New Hanover
Community Riverlights
Zoning none
Direction River Rd. to Endurance Trail entrance, left on Edgerton, left on Wharton, house on right.
Location Details Mainland
Rooms
Primary Bedroom Level Primary Living Area
Interior
Interior Features Foyer, Master Downstairs, 9Ft+ Ceilings, Tray Ceiling(s), Ceiling Fan(s), Pantry, Walk-in Shower, Walk-In Closet(s)
Heating Electric, Zoned
Cooling Central Air
Flooring Carpet, Laminate, Tile
Fireplaces Type None, Gas Log
Fireplace No
Appliance Stove/Oven - Electric, Microwave - Built-In, Dishwasher
Laundry Inside
Exterior
Exterior Feature None
Garage Paved
Garage Spaces 2.0
Waterfront No
Roof Type Architectural Shingle
Porch Covered, Patio, Porch
Parking Type Paved
Building
Story 2
Entry Level Two
Foundation Raised, Slab
Sewer Municipal Sewer
Water Municipal Water
Structure Type None
New Construction Yes
Others
Tax ID R07000-006-787-000
Acceptable Financing Cash, Conventional, FHA, VA Loan
Listing Terms Cash, Conventional, FHA, VA Loan
Special Listing Condition None
Read Less Info
Want to know what your home might be worth? Contact us for a FREE valuation!

Our team is ready to help you sell your home for the highest possible price ASAP








