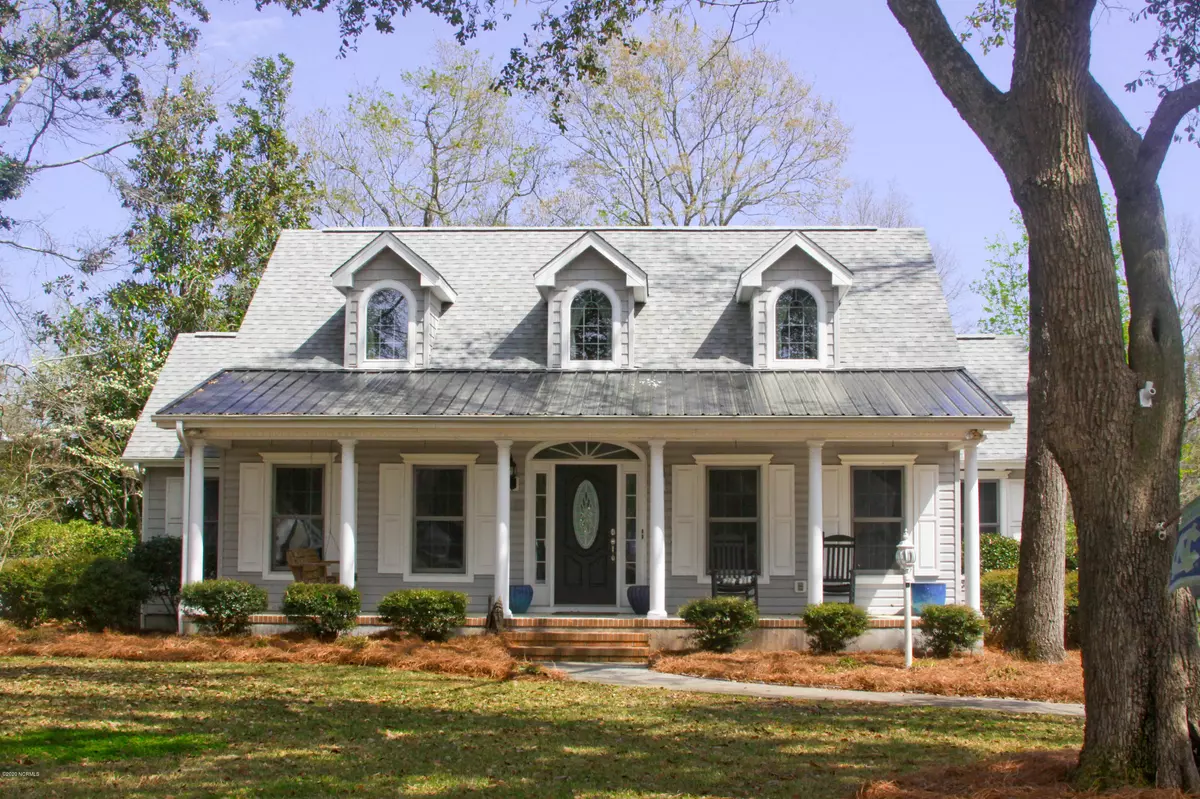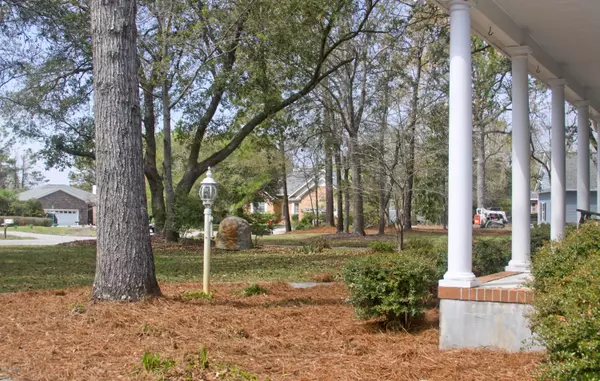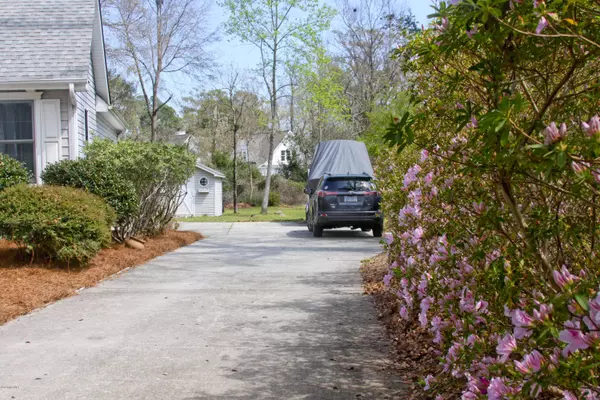$325,000
$319,000
1.9%For more information regarding the value of a property, please contact us for a free consultation.
3 Beds
3 Baths
2,414 SqFt
SOLD DATE : 05/14/2020
Key Details
Sold Price $325,000
Property Type Single Family Home
Sub Type Single Family Residence
Listing Status Sold
Purchase Type For Sale
Square Footage 2,414 sqft
Price per Sqft $134
Subdivision Olde Point
MLS Listing ID 100211352
Sold Date 05/14/20
Style Wood Frame
Bedrooms 3
Full Baths 2
Half Baths 1
HOA Fees $140
HOA Y/N Yes
Originating Board North Carolina Regional MLS
Year Built 1997
Lot Size 0.740 Acres
Acres 0.74
Lot Dimensions 67x317x192x264
Property Description
This 3 bedroom Southern Cape is located in ICWW access community of Olde Point and is nestled on .72 acre lot on a quiet cul-de-sac with no thru traffic. The wide porch invites you into this lovely home with oak hardwood floors in main living area. The open concept connects the living room with gas fireplace and kitchen with granite counters tops, ample cabinets and pantry. Heavy molding throughout living area, tray ceiling in dining and office room. Large Master suite with dual closets and large Master Bath. Upstairs you will find the 3rd large bedroom. Walk-up floored attic can be finished for additional room. Sit in the 13x13 sunroom that leads to the large deck that overlooks massive oak trees and enjoy nature or listening to the ocean roar in the evening. 2-car oversized garage and 12x12 storage shed in back yard. County water and well for irrigation. Olde Point Country Club is a short distance away for golf, tennis and pool. Minutes to the beach, modern conveniences and located in the Topsail Award Winning school district. Make your appointment to see this beautiful home today!
Location
State NC
County Pender
Community Olde Point
Zoning X
Direction Hwy 17 No. to Hampstead, right on Country Club Road, right onto Olde Point Road, left on Oyster Catcher Dr. 2013 is on the right.
Location Details Mainland
Rooms
Basement Crawl Space, None
Primary Bedroom Level Primary Living Area
Interior
Interior Features Foyer, Master Downstairs, Ceiling Fan(s), Pantry, Walk-in Shower, Walk-In Closet(s)
Heating Heat Pump
Cooling Central Air
Flooring Carpet, Concrete, Tile, Wood
Fireplaces Type Gas Log
Fireplace Yes
Window Features Blinds
Appliance Washer, Stove/Oven - Electric, Refrigerator, Microwave - Built-In, Dryer, Dishwasher
Laundry Inside
Exterior
Exterior Feature None
Garage On Site, Paved
Garage Spaces 2.0
Pool None
Waterfront No
Waterfront Description Water Access Comm
Roof Type Metal,Shingle
Accessibility None
Porch Deck, Porch
Parking Type On Site, Paved
Building
Lot Description Cul-de-Sac Lot, Wooded
Story 2
Entry Level Two
Sewer Septic On Site
Water Municipal Water
Structure Type None
New Construction No
Others
Tax ID 4202-49-9546-0000
Acceptable Financing Cash, Conventional, FHA, VA Loan
Listing Terms Cash, Conventional, FHA, VA Loan
Special Listing Condition None
Read Less Info
Want to know what your home might be worth? Contact us for a FREE valuation!

Our team is ready to help you sell your home for the highest possible price ASAP








