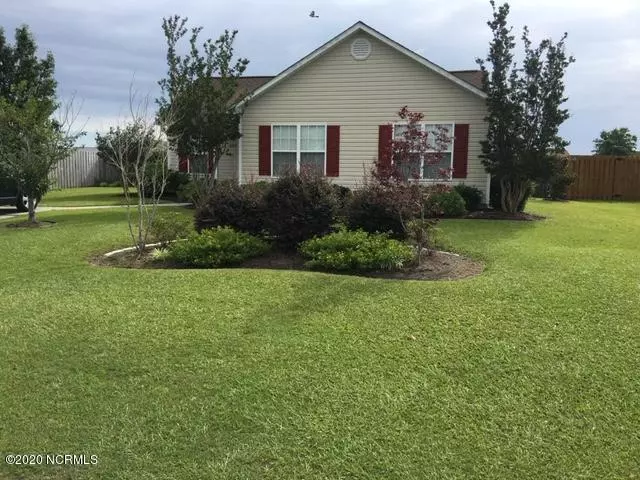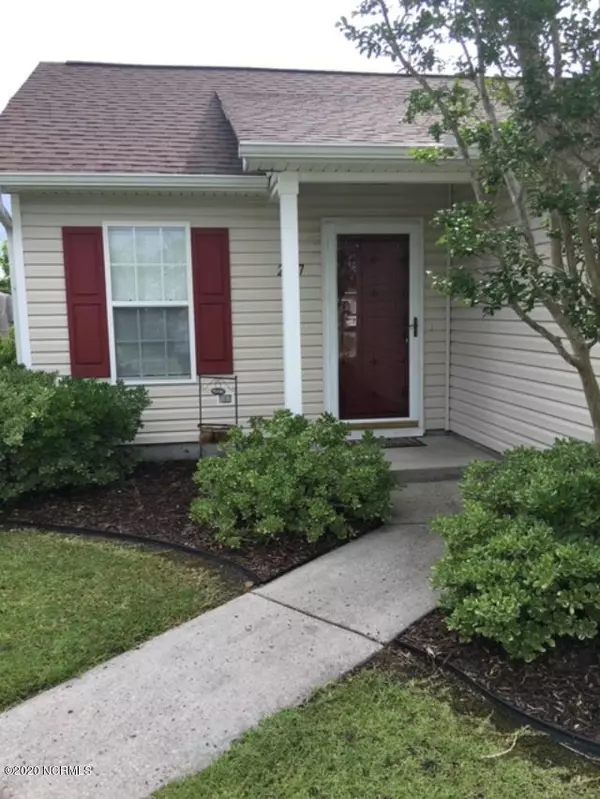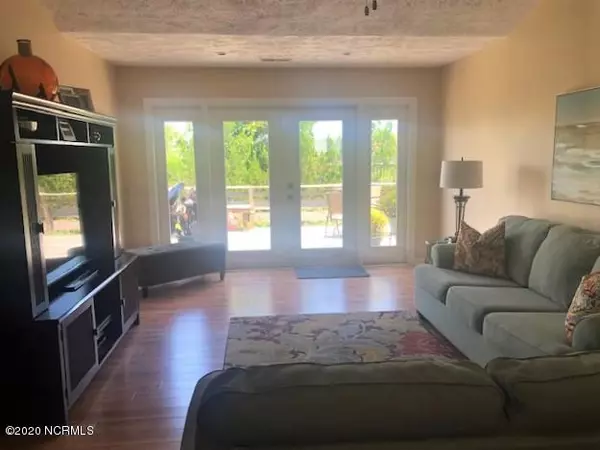$190,900
$188,900
1.1%For more information regarding the value of a property, please contact us for a free consultation.
3 Beds
2 Baths
1,084 SqFt
SOLD DATE : 08/05/2020
Key Details
Sold Price $190,900
Property Type Single Family Home
Sub Type Single Family Residence
Listing Status Sold
Purchase Type For Sale
Square Footage 1,084 sqft
Price per Sqft $176
Subdivision Alamosa Place
MLS Listing ID 100225388
Sold Date 08/05/20
Style Wood Frame
Bedrooms 3
Full Baths 2
HOA Fees $144
HOA Y/N Yes
Originating Board North Carolina Regional MLS
Year Built 1999
Annual Tax Amount $774
Lot Size 8,712 Sqft
Acres 0.2
Lot Dimensions 73'x125'x68'x122'
Property Description
Must See! Lovely well maintained 3 Bedrooms & 2 Full Bath Home, with Large Great Room. Combination DR/Kitchen. Updated Stainless Steel Appliances. (Washer & Dryer do not remain). Beautiful Flooring plus Carpet in Bedrooms. Not your standard GR. Custom doors open to spacious deck. Fenced backyard. Storage Bldg remains. Home Warranty offered ($600 value). See at 2617 Ashby Drive (Alamosa Place). Asking $188,900.
Location
State NC
County New Hanover
Community Alamosa Place
Zoning R-15
Direction Market Street N. Turn onto Gordon Road, Right on White Rd., Right on Newbury, Way, Right onto Newry L, Right onto Ashby Dr.
Rooms
Basement None
Interior
Interior Features Ceiling - Vaulted, Ceiling Fan(s), Smoke Detectors, Walk-In Closet
Cooling Central
Flooring Carpet, Laminate
Appliance None
Exterior
Garage Off Street, On Site, Paved
Pool None
Utilities Available Municipal Sewer, Municipal Water
Waterfront No
Waterfront Description None
Roof Type Architectural Shingle
Porch Covered, Deck, Porch
Parking Type Off Street, On Site, Paved
Garage No
Building
Story 1
New Construction No
Schools
Elementary Schools Murrayville
Middle Schools Trask
High Schools Laney
Others
Tax ID R03500009072000
Acceptable Financing USDA Loan, VA Loan, Cash, Conventional, FHA
Listing Terms USDA Loan, VA Loan, Cash, Conventional, FHA
Read Less Info
Want to know what your home might be worth? Contact us for a FREE valuation!

Our team is ready to help you sell your home for the highest possible price ASAP








