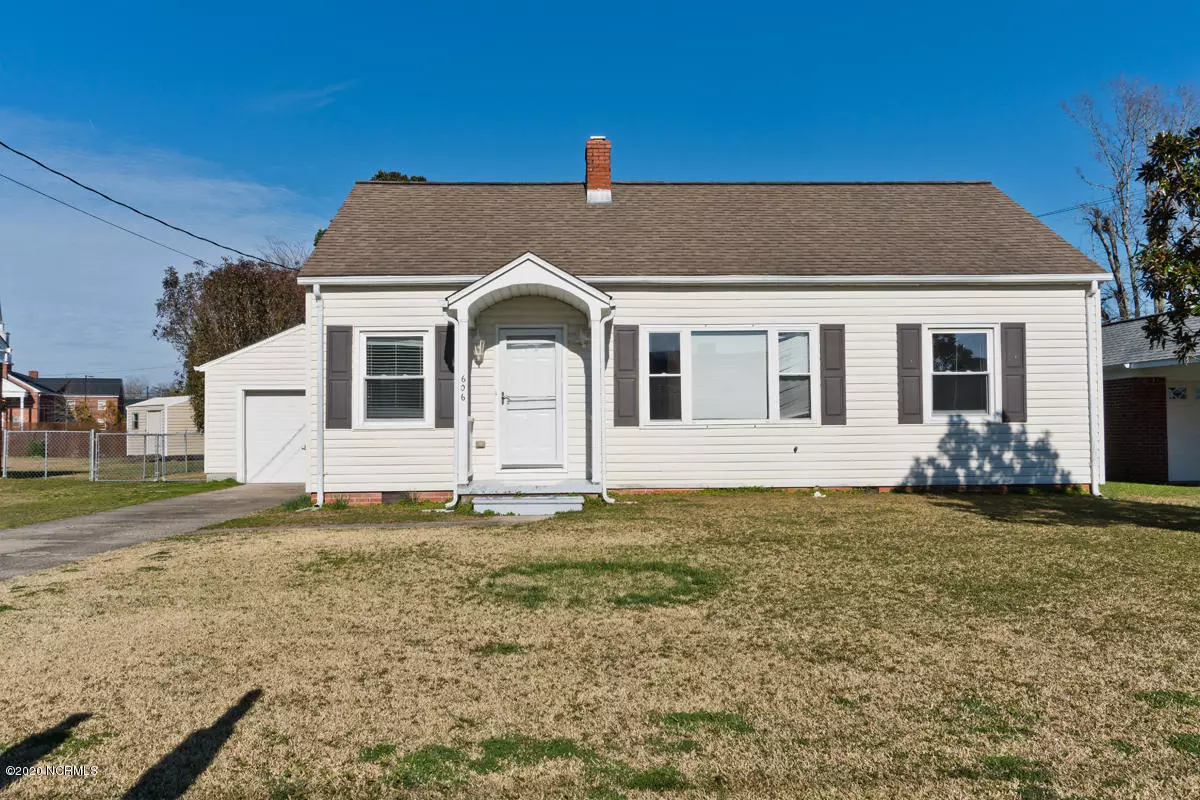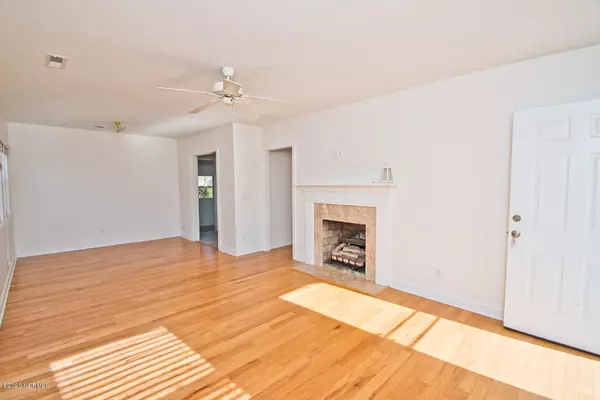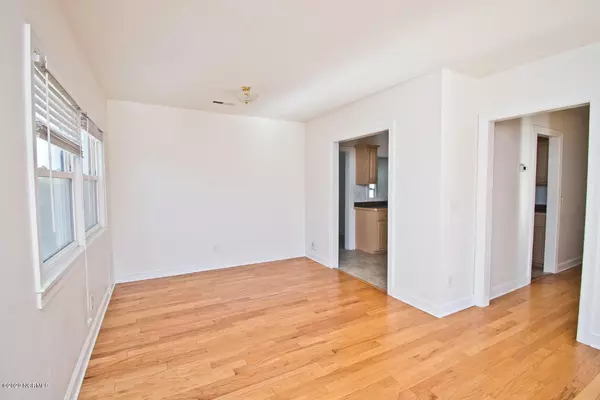$215,000
$215,000
For more information regarding the value of a property, please contact us for a free consultation.
3 Beds
1 Bath
1,164 SqFt
SOLD DATE : 06/29/2020
Key Details
Sold Price $215,000
Property Type Single Family Home
Sub Type Single Family Residence
Listing Status Sold
Purchase Type For Sale
Square Footage 1,164 sqft
Price per Sqft $184
Subdivision Sabiston Height
MLS Listing ID 100205154
Sold Date 06/29/20
Style Wood Frame
Bedrooms 3
Full Baths 1
HOA Y/N No
Originating Board North Carolina Regional MLS
Year Built 1953
Lot Size 10,454 Sqft
Acres 0.24
Lot Dimensions 70x150
Property Description
Beautiful downtown Swansboro is a hotspot for food, shopping and entertainment. What better way to experience all this town has to offer than by living right in the middle of it?! This gorgeous property is just a stroll to the waterfront and has magnificent features inside! Walk in and you will find gleaming hardwood floors that flow through the living space and into the bedrooms, a lovely updated kitchen with ample cabinet and counter space, and a large deck perfect for those summer BBQ's. Great location for walkability! If you are a boater, the Intra Coastal Waterway is a stones throw away! Also close to the beaches of Emerald Isle and situated between Camp Lejeune and Cherry Point Bases. Meticulously maintained home were all you need to do is bring your belongings and move right in.
Location
State NC
County Onslow
Community Sabiston Height
Zoning R-6
Direction From HWy 24, turn onto Sabiston Drive, follow to 606.
Location Details Mainland
Rooms
Basement Crawl Space
Primary Bedroom Level Primary Living Area
Interior
Interior Features Master Downstairs, Ceiling Fan(s)
Heating Heat Pump
Cooling Central Air
Flooring Vinyl, Wood
Appliance Stove/Oven - Electric, Refrigerator
Laundry Hookup - Dryer, Washer Hookup, Inside
Exterior
Exterior Feature None
Garage Paved
Garage Spaces 1.0
Waterfront No
Roof Type Composition
Porch Covered, Deck
Parking Type Paved
Building
Story 1
Entry Level One
Sewer Municipal Sewer
Water Municipal Water
Structure Type None
New Construction No
Others
Tax ID 536410378277
Acceptable Financing Cash, Conventional, FHA, USDA Loan, VA Loan
Listing Terms Cash, Conventional, FHA, USDA Loan, VA Loan
Special Listing Condition None
Read Less Info
Want to know what your home might be worth? Contact us for a FREE valuation!

Our team is ready to help you sell your home for the highest possible price ASAP








