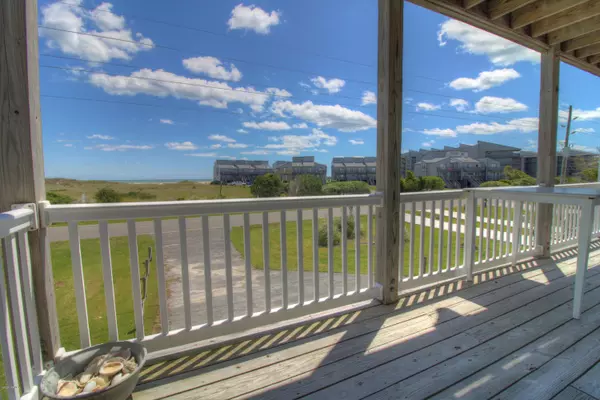$445,000
$475,000
6.3%For more information regarding the value of a property, please contact us for a free consultation.
3 Beds
4 Baths
1,536 SqFt
SOLD DATE : 12/04/2020
Key Details
Sold Price $445,000
Property Type Single Family Home
Sub Type Single Family Residence
Listing Status Sold
Purchase Type For Sale
Square Footage 1,536 sqft
Price per Sqft $289
Subdivision Bay View
MLS Listing ID 100215704
Sold Date 12/04/20
Style Wood Frame
Bedrooms 3
Full Baths 3
Half Baths 1
HOA Y/N No
Originating Board North Carolina Regional MLS
Year Built 2003
Lot Size 0.384 Acres
Acres 0.38
Lot Dimensions 60 x 279
Property Description
BE SURE TO TAKE THE VIRTUAL TOUR. Sitting directly across from the beach, ''Serenity Sands'' has 3 bedrooms, 3.5 bathrooms and BOTH OCEAN AND SOUND VIEWS from four separate decks!
The stairs, located on the left side of the covered parking area, ascend to the lower front deck, allowing entrance to the house into the open updated floor plan. You enter into the large spacious kitchen and dining area. Proceeding down the hallway lies the first floor half bath with the washing machine and dryer hidden away in the bathroom closet. Further down the hallway is the master suite with a private full bath. The master bedroom has double doors that open to the lower back deck and sweeping sound views.
From the dining room, take the stairs up to the top floor where you will find the newly added living room and two additional bedrooms. One bedroom has a private en-suite bathroom with the other bedroom sharing a full bathroom in the hallway. Both bedrooms have doors to the private shared upper deck. Cuddle up on the deck swing with a good book or relax in one of the other chairs placed for perfect ocean viewing.
Outside the house, from the lower front deck, you can walk 180 degrees of the perimeter from the upper sundeck. The back lower deck has a swing, rocking chairs and a private four person hot tub with fabulous sound views. The upper sundeck not only has breathtaking views of the sound and wildlife, but also chaise sunning chairs; making it the perfect spot to watch the morning sunrise.
Ample parking can be found underneath plus a picnic table and enclosed private outdoor shower. The public beach access is conveniently located just a stone throw from the driveway!
''Serenity Sands'' has everything you're looking for in an island home!
Location
State NC
County Onslow
Community Bay View
Zoning R-10
Direction From the intersection of HWY 210 & 50 in Surf City, heads towards island on NC-50. Go over the Surf City Bridge, and at the traffic circle, take the 2nd exit onto NC-210 E/S New River Dr. Drive approx 8.3 miles. Turn right onto New River Inlet Rd. Drive approx 4.3 miles. The home will be on the left. If you drive pass St. Regis on the right, you've gone too far.
Location Details Island
Rooms
Primary Bedroom Level Non Primary Living Area
Interior
Interior Features Ceiling Fan(s), Furnished
Heating Heat Pump
Cooling Central Air
Flooring LVT/LVP
Fireplaces Type None
Fireplace No
Window Features Blinds
Appliance Washer, Stove/Oven - Electric, Refrigerator, Dryer, Dishwasher
Laundry Hookup - Dryer, Washer Hookup
Exterior
Exterior Feature Outdoor Shower
Garage Carport, Assigned, Paved
Carport Spaces 2
Waterfront No
View Water
Roof Type Shingle
Accessibility None
Porch Covered, Deck, Porch
Parking Type Carport, Assigned, Paved
Building
Story 2
Entry Level Two
Foundation Other
Sewer Municipal Sewer
Water Municipal Water
Structure Type Outdoor Shower
New Construction No
Others
Tax ID 779d-21
Acceptable Financing Cash, Conventional
Listing Terms Cash, Conventional
Special Listing Condition None
Read Less Info
Want to know what your home might be worth? Contact us for a FREE valuation!

Our team is ready to help you sell your home for the highest possible price ASAP








