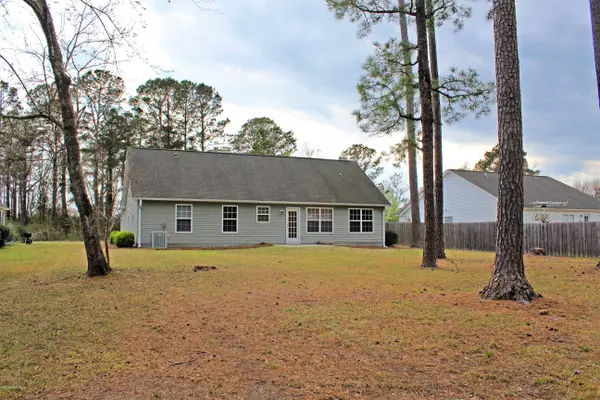$165,000
$189,000
12.7%For more information regarding the value of a property, please contact us for a free consultation.
3 Beds
2 Baths
1,250 SqFt
SOLD DATE : 07/07/2020
Key Details
Sold Price $165,000
Property Type Single Family Home
Sub Type Single Family Residence
Listing Status Sold
Purchase Type For Sale
Square Footage 1,250 sqft
Price per Sqft $132
Subdivision Ocean Forest
MLS Listing ID 100157066
Sold Date 07/07/20
Style Wood Frame
Bedrooms 3
Full Baths 2
HOA Fees $300
HOA Y/N Yes
Originating Board North Carolina Regional MLS
Year Built 2007
Annual Tax Amount $913
Lot Size 0.357 Acres
Acres 0.36
Lot Dimensions 77' x 202'
Property Description
NEW PRICE! AFFORDABLE & Meticulously Maintained Single Level Home in Coastal Calabash, NC. Classic Design built in 2007, this home features vaulted ceilings, bright & sunny spaces with 3 bdrms & 2 baths in a split floor-plan. The cheerful Kitchen is well-equipped with picturesque views of the lush backyard. You'll love the generous & private Master Suite Area with a Large Master Bath & highly desired closet spaces. Outdoor extras include a double Garage, paved driveway, manicured front yard and a huge, partially fenced backyard with a nice cut of grass & just enough shade to keep you cool. Come live the comfortable life in Calabash, NC home of famous fresh Calabash Seafood & the peaceful Calabash River! The location is close to shops, Restaurants, Medical Facilities & Sunset Beach Island
Location
State NC
County Brunswick
Community Ocean Forest
Zoning CS-MFH
Direction Headed South on HWY 17/ Ocean Hwy W from Ocean Isle Beach, NC take a right turn at the intersection of Calabash Rd & HWY 17 (CVS is on your right). Follow Calabash Rd. 0.3 miles. Home is on your right.
Location Details Mainland
Rooms
Basement None
Primary Bedroom Level Primary Living Area
Interior
Interior Features Master Downstairs, Vaulted Ceiling(s), Ceiling Fan(s), Pantry, Walk-in Shower, Eat-in Kitchen, Walk-In Closet(s)
Heating Electric, Heat Pump
Cooling Central Air
Flooring Carpet, Vinyl, Wood
Fireplaces Type None
Fireplace No
Window Features Thermal Windows,Blinds
Appliance Washer, Stove/Oven - Electric, Refrigerator, Microwave - Built-In, Ice Maker, Dryer, Dishwasher
Laundry Inside
Exterior
Garage On Site, Paved, Shared Driveway
Garage Spaces 2.0
Pool None
Utilities Available Water Connected, Sewer Connected
Waterfront No
Waterfront Description None
Roof Type Shingle,Composition
Accessibility Accessible Doors, Accessible Entrance, Accessible Hallway(s), Accessible Kitchen
Porch Patio
Parking Type On Site, Paved, Shared Driveway
Building
Story 1
Entry Level One
Foundation Slab
New Construction No
Others
Tax ID 2402c003
Acceptable Financing Cash, Conventional, VA Loan
Listing Terms Cash, Conventional, VA Loan
Special Listing Condition None
Read Less Info
Want to know what your home might be worth? Contact us for a FREE valuation!

Our team is ready to help you sell your home for the highest possible price ASAP








