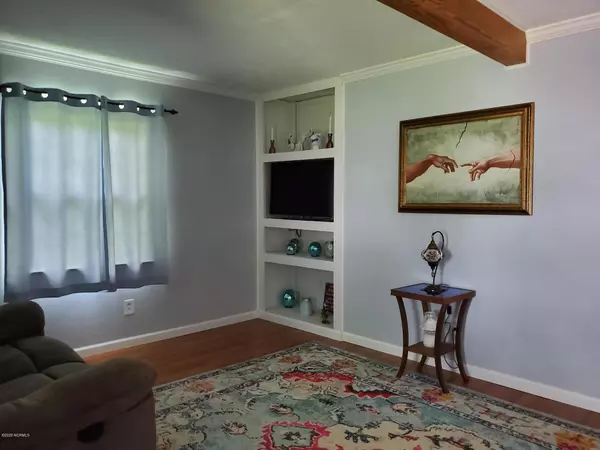$199,900
$199,900
For more information regarding the value of a property, please contact us for a free consultation.
3 Beds
2 Baths
2,112 SqFt
SOLD DATE : 09/30/2020
Key Details
Sold Price $199,900
Property Type Single Family Home
Sub Type Single Family Residence
Listing Status Sold
Purchase Type For Sale
Square Footage 2,112 sqft
Price per Sqft $94
Subdivision Not In Subdivision
MLS Listing ID 100231967
Sold Date 09/30/20
Style Wood Frame
Bedrooms 3
Full Baths 2
HOA Y/N No
Originating Board North Carolina Regional MLS
Year Built 1946
Lot Size 0.440 Acres
Acres 0.44
Lot Dimensions 78x219x94x217
Property Description
There is spacious living in this country home.Walk into the living area open to dining,kitchen and sunroom.The kitchen has stainless refrigerator with ice maker,dishwasher,five burner two oven gas range.There is a first floor bonus room with a walk in closet. The second floor has three bedrooms with plenty of storage and beautiful updated bathroom. The back yard is fenced for privacy.There are double gates that allow for RV/boat storage and still plenty of room for play and entertainment. There is also storage/workshop with attached single car garage in fenced area. This home is located close to Cherry Point and Camp Lejeune as well as our beautiful crystal coast beaches.
Vinyl siding, roof and windows have a lifetime warranty that will transfer to buyer.
Location
State NC
County Carteret
Community Not In Subdivision
Zoning Residential
Direction Hwy 70 west to 9Ft road then right onto Masontown Road. House is on the right.
Location Details Mainland
Rooms
Other Rooms Storage, Workshop
Basement Crawl Space, None
Primary Bedroom Level Non Primary Living Area
Interior
Interior Features Workshop, Eat-in Kitchen
Heating Heat Pump
Cooling Central Air
Flooring Carpet, Tile, Wood
Fireplaces Type None
Fireplace No
Window Features Thermal Windows
Appliance Water Softener, Stove/Oven - Gas, Refrigerator, Microwave - Built-In, Double Oven, Dishwasher, Cooktop - Gas
Laundry Inside
Exterior
Garage Unpaved
Garage Spaces 4.0
Pool None
Waterfront No
Waterfront Description None
Roof Type Composition
Porch Covered, Porch
Parking Type Unpaved
Building
Lot Description Open Lot
Story 2
Entry Level Two
Sewer Septic On Site
Water Well
New Construction No
Others
Tax ID 633805173719000
Acceptable Financing Cash, Conventional
Listing Terms Cash, Conventional
Special Listing Condition None
Read Less Info
Want to know what your home might be worth? Contact us for a FREE valuation!

Our team is ready to help you sell your home for the highest possible price ASAP








