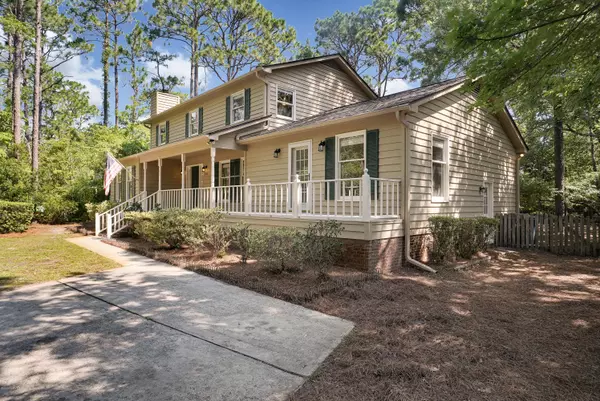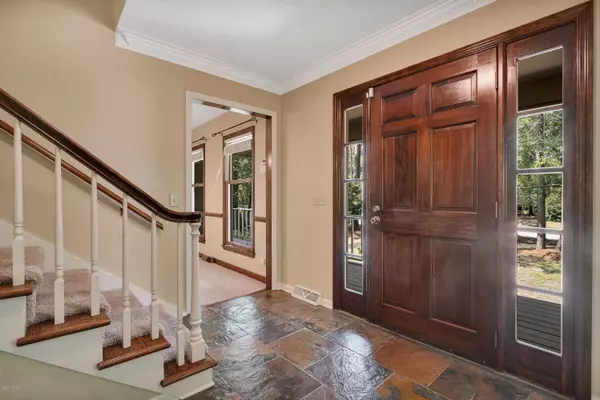$354,500
$355,000
0.1%For more information regarding the value of a property, please contact us for a free consultation.
4 Beds
4 Baths
2,513 SqFt
SOLD DATE : 08/04/2020
Key Details
Sold Price $354,500
Property Type Single Family Home
Sub Type Single Family Residence
Listing Status Sold
Purchase Type For Sale
Square Footage 2,513 sqft
Price per Sqft $141
Subdivision Whisper Creek
MLS Listing ID 100225137
Sold Date 08/04/20
Style Wood Frame
Bedrooms 4
Full Baths 3
Half Baths 1
Originating Board North Carolina Regional MLS
Year Built 1986
Annual Tax Amount $2,870
Lot Size 0.420 Acres
Acres 0.42
Lot Dimensions 130x150.12x110x157.32
Property Description
Motivated seller has priced this home to sell quick in desirable neighborhood and school district on quiet street. Beautifully maintained home on large lot includes slate flooring in foyer and half bath upon entry. Sunken living room has wood burning fireplace. Kitchen features slate flooring, granite countertops, separate pantry and laundry rooms, and access to screened in porch and fenced back yard with mature trees. The first floor also includes huge den area open to kitchen, separate room that could be used as a dining room or office, and a master suite with separate entrance that could be used for in-laws, teens, or extra rental income.
Upstairs layout includes master suite with separate room that serves as a walk-in closet and attached updated bath with jacuzzi tub, two additional bedrooms rooms and another remodeled bathroom. Lots of other extras, including: new paint throughout, huge upstairs linen closet, separate upstairs/downstairs HVAC units; storage building/workshop, inground sprinkler system on private well, new architectural shingle roof and exterior paint. Move-in ready.
Close to The Point, UNCW Main Campus, beaches, PPD, or Wilmington International Airport. Daily shopping and dining conveniences nearby, as well as entertainment, historic attractions, and recreation.
Location
State NC
County New Hanover
Community Whisper Creek
Zoning R-15
Direction From College Rd (going South) turn left onto Pine Valley. Right onto Osprey Lane. Right onto Whisper Creek. Left onto Iris Street. Second house on the left.
Rooms
Other Rooms Storage, Workshop
Basement None
Interior
Interior Features Foyer, 1st Floor Master, Ceiling Fan(s), Pantry, Security System, Smoke Detectors, Sprinkler System, Walk-in Shower, Walk-In Closet, Workshop
Heating Heat Pump, Forced Air
Cooling Central
Flooring Carpet, Slate
Appliance Convection Oven, Dishwasher, Disposal, Microwave - Built-In, Refrigerator, Stove/Oven - Electric
Exterior
Garage Off Street
Pool None
Utilities Available Municipal Sewer, Municipal Water
Waterfront No
Roof Type See Remarks, Architectural Shingle
Accessibility None
Porch Covered, Deck, Porch, Screened, See Remarks
Parking Type Off Street
Garage No
Building
Lot Description Dead End, Wooded
Story 2
New Construction No
Schools
Elementary Schools Holly Tree
Middle Schools Roland Grise
High Schools Hoggard
Others
Tax ID R06616-007-019-000
Acceptable Financing VA Loan, Cash, Conventional, FHA
Listing Terms VA Loan, Cash, Conventional, FHA
Read Less Info
Want to know what your home might be worth? Contact us for a FREE valuation!

Our team is ready to help you sell your home for the highest possible price ASAP








