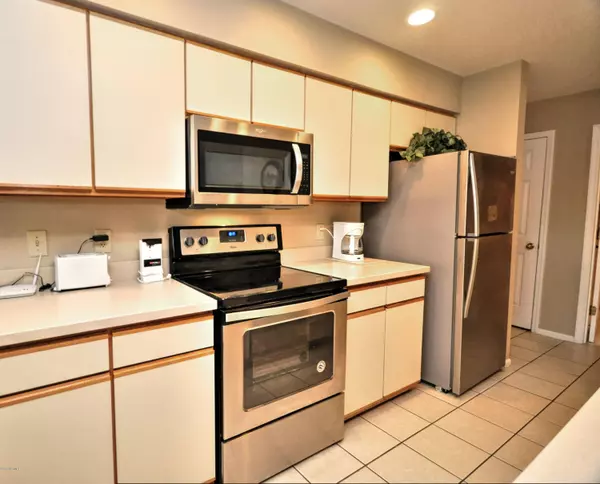$234,900
$234,900
For more information regarding the value of a property, please contact us for a free consultation.
4 Beds
4 Baths
2,817 SqFt
SOLD DATE : 10/19/2020
Key Details
Sold Price $234,900
Property Type Townhouse
Sub Type Townhouse
Listing Status Sold
Purchase Type For Sale
Square Footage 2,817 sqft
Price per Sqft $83
Subdivision Sea Trail Plantation
MLS Listing ID 100224860
Sold Date 10/19/20
Style Wood Frame
Bedrooms 4
Full Baths 4
HOA Fees $2,196
HOA Y/N Yes
Originating Board North Carolina Regional MLS
Year Built 1989
Property Description
Located in popular Sea Trail Plantation, this Club Villa offers the perfect accommodations for a large family or group of friends. The main villa features a large open floor plan that overlooks the 9th Fairway on the Maples course. Observe golfers from the living area or from your spacious screened-in porch. The kitchen features stainless steel appliances, plenty of cabinet space and a breakfast bar. The dining table comfortably seats six. All three bedrooms in the main villa have 2 queen beds and are en suite. Convenient full size washer and dryer available also. The Mini-Suite boasts a private entrance and features 2 queen beds, full bath, kitchenette, sitting area and screened-in porch overlooking the golf course. The over-sized garage stores your car and beach toys. Sea Trail Plantation offers 54 holes of golf, driving range and is close to two beaches, the ICW, shopping and restaurants. Sea Trail amenities include 2 pools, 2 clubhouses, tennis courts, fitness center, library, community garden and parking at Sunset Beach. Great rental potential.
Location
State NC
County Brunswick
Community Sea Trail Plantation
Zoning X
Direction Enter South Entrance to Sea Trail Plantation. turn right for bldg 1-8 and go to Bldg 4.
Interior
Interior Features 1st Floor Master, Blinds/Shades, Ceiling - Vaulted, Ceiling Fan(s), Furnished, Walk-In Closet
Heating Heat Pump
Cooling Central
Flooring Carpet, Tile
Appliance None, Dishwasher, Dryer, Microwave - Built-In, Refrigerator, Stove/Oven - Electric, Washer
Exterior
Garage Off Street, On Site, Paved
Garage Spaces 2.0
Utilities Available Municipal Sewer, Municipal Water
Waterfront No
Roof Type Shingle
Porch Covered, Porch, Screened
Parking Type Off Street, On Site, Paved
Garage Yes
Building
Story 2
New Construction No
Schools
Elementary Schools Union
Middle Schools Shallotte
High Schools West Brunswick
Others
Tax ID 256bc017
Acceptable Financing Cash, Conventional
Listing Terms Cash, Conventional
Read Less Info
Want to know what your home might be worth? Contact us for a FREE valuation!

Our team is ready to help you sell your home for the highest possible price ASAP








