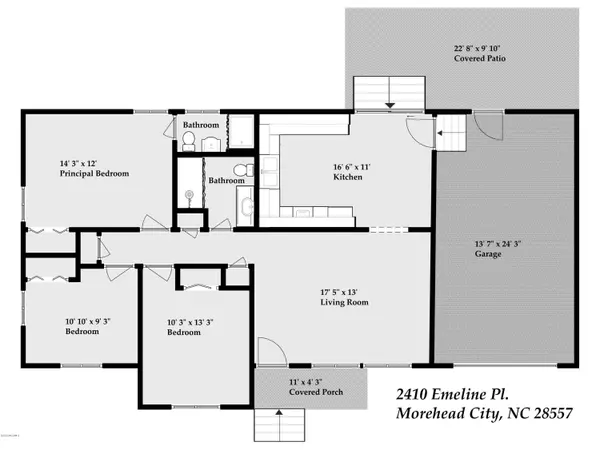$193,000
$194,900
1.0%For more information regarding the value of a property, please contact us for a free consultation.
3 Beds
2 Baths
1,050 SqFt
SOLD DATE : 09/08/2020
Key Details
Sold Price $193,000
Property Type Single Family Home
Sub Type Single Family Residence
Listing Status Sold
Purchase Type For Sale
Square Footage 1,050 sqft
Price per Sqft $183
Subdivision Not In Subdivision
MLS Listing ID 100226097
Sold Date 09/08/20
Style Wood Frame
Bedrooms 3
Full Baths 2
HOA Y/N No
Originating Board North Carolina Regional MLS
Year Built 1974
Lot Size 0.275 Acres
Acres 0.28
Lot Dimensions 76'F x 154'L x 76'B x 154'R - Approx.
Property Description
-- NOW AVAILABLE, ATTRACTIVELY RENOVATED FLOOR TO CEILING ONE-LEVEL HOME!
Stripped to the studs and sub flooring, well-crafted updates include all new interior walls, LVP flooring, ceilings, ceiling fans, doors, paint, fixtures and more. The completely reconstructed kitchen features all new, expansive cabinetry, granite counters, stainless steel appliances and easy access to the covered back porch and garage. You'll also find two full, entirely revamped and modernized bathrooms with quality finishes – vanities, toilets principal bathroom shower and second bathroom tub/shower. Exterior improvements include a new roof, new HVAC & new exterior siding. This delightfully transformed home is just 5 minutes to downtown Morehead City, shopping, restaurants, medical facilities & Atlantic Beach. See 3D Matterport Walk Through - stroll through the home as if you were there.
Location
State NC
County Carteret
Community Not In Subdivision
Zoning R7
Direction West on Hwy. 70/Arendell St., right onto N. 20th St., left onto Emeline Pl. - home on right.
Location Details Mainland
Rooms
Basement Crawl Space
Primary Bedroom Level Primary Living Area
Interior
Interior Features Solid Surface, Master Downstairs, Ceiling Fan(s), Walk-in Shower
Heating Electric, Heat Pump
Cooling Central Air
Flooring LVT/LVP, Carpet
Fireplaces Type None
Fireplace No
Laundry In Garage
Exterior
Exterior Feature None
Garage On Site
Garage Spaces 1.0
Waterfront No
Roof Type Architectural Shingle
Porch Covered, Patio, Porch, See Remarks
Parking Type On Site
Building
Story 1
Entry Level One
Foundation Slab
Sewer Municipal Sewer
Water Municipal Water
Structure Type None
New Construction No
Others
Tax ID 638609053113000
Acceptable Financing Cash, Conventional, FHA, VA Loan
Listing Terms Cash, Conventional, FHA, VA Loan
Special Listing Condition None
Read Less Info
Want to know what your home might be worth? Contact us for a FREE valuation!

Our team is ready to help you sell your home for the highest possible price ASAP








