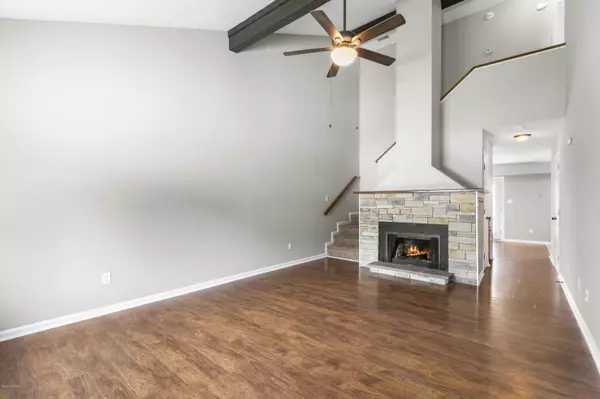$112,000
$112,000
For more information regarding the value of a property, please contact us for a free consultation.
2 Beds
2 Baths
1,256 SqFt
SOLD DATE : 08/13/2020
Key Details
Sold Price $112,000
Property Type Townhouse
Sub Type Townhouse
Listing Status Sold
Purchase Type For Sale
Square Footage 1,256 sqft
Price per Sqft $89
Subdivision Branchwood Townhouse
MLS Listing ID 100227073
Sold Date 08/13/20
Style Wood Frame
Bedrooms 2
Full Baths 1
Half Baths 1
HOA Y/N No
Originating Board North Carolina Regional MLS
Year Built 1982
Lot Size 3,254 Sqft
Acres 0.07
Lot Dimensions x
Property Description
Located in the heart of Jacksonville, this beautiful 2 bedroom and 1.5 bathroom townhome awaits you! Arriving to this property, you'll notice an extension was made to the driveway providing extra space for parking. Upon entering, you will be greeted by the vaulted ceiling, dark wooden beams, and laminate flooring. The fireplace nestles in the center of this cozy living area. Down the hall leads you past a wet bar and into the dining room and kitchen combo. The kitchen features all stainless steel appliances and a large window over the sink, allowing natural light to pour in. Off the dining area, you will step through french doors onto the raised wooden deck out back. This leads down into a fenced-in, spacious backyard. On the second floor, the owner's bedroom boasts a walk-in closet and attached bathroom. The Owner bedroom also features its own balcony looking over the backyard.
With fresh paint throughout, a newer roof (2017), and all updated light fixtures and ceiling fans (2017), this town home has everything and more! Schedule your showing today!
Location
State NC
County Onslow
Community Branchwood Townhouse
Zoning TCA
Direction From Gumbranch Road turn onto Onsville Dr. Turn onto Brenda Dr and it will be on the left.
Location Details Mainland
Rooms
Primary Bedroom Level Non Primary Living Area
Interior
Interior Features 9Ft+ Ceilings, Vaulted Ceiling(s), Ceiling Fan(s), Pantry, Walk-In Closet(s)
Heating Heat Pump
Cooling Central Air
Exterior
Exterior Feature None
Garage On Site
Garage Spaces 1.0
Waterfront No
Roof Type Architectural Shingle
Porch Open, Deck
Parking Type On Site
Building
Story 2
Entry Level Two
Foundation Slab
Sewer Municipal Sewer
Water Municipal Water
Structure Type None
New Construction No
Others
Tax ID 441-99
Acceptable Financing Cash, Conventional, FHA, VA Loan
Listing Terms Cash, Conventional, FHA, VA Loan
Special Listing Condition None
Read Less Info
Want to know what your home might be worth? Contact us for a FREE valuation!

Our team is ready to help you sell your home for the highest possible price ASAP








