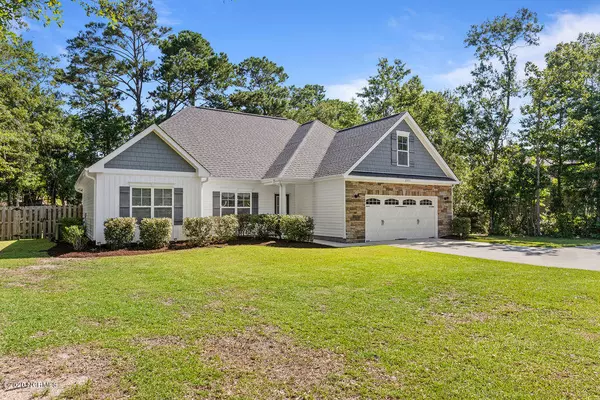$255,000
$255,000
For more information regarding the value of a property, please contact us for a free consultation.
3 Beds
2 Baths
1,704 SqFt
SOLD DATE : 08/21/2020
Key Details
Sold Price $255,000
Property Type Single Family Home
Sub Type Single Family Residence
Listing Status Sold
Purchase Type For Sale
Square Footage 1,704 sqft
Price per Sqft $149
Subdivision Belvedere Plantation
MLS Listing ID 100227036
Sold Date 08/21/20
Style Wood Frame
Bedrooms 3
Full Baths 2
HOA Y/N No
Originating Board North Carolina Regional MLS
Year Built 2015
Lot Size 0.479 Acres
Acres 0.48
Lot Dimensions 202x110x194x100
Property Description
Welcome to the beautiful stingray floor plan by Riptide Builders. This home features an open concept, fresh paint throughout, 9-ft ceilings, 7.25-in baseboards, crown molding, upgraded interior door profiles, and 5-in hand scraped hardwood flooring in the great room, kitchen and dining room! The kitchen comes complete with granite counter-tops, stainless sink, 42-in maple cabinets with under cabinet lighting, mosaic tile backsplash, and stainless Frigidaire appliances. The dining room features beautiful custom wainscoting. Master suite has presidential ceiling w/reverse crown molding, can lights, and oversized walk in closet, complete with additional shelving. Master bathroom complete with tile shower with dual vanities. Upstairs you will find a 12X22 bonus room! The icing on the cake, you sit on 0.5 acres and have a large fenced yard, perfect to create outdoor memories. Welcome Home.
Location
State NC
County Pender
Community Belvedere Plantation
Zoning PD
Direction North on Hwy 17 to Country Club Road, make right and follow to property. On left across from Belvedere Country Club.
Location Details Mainland
Rooms
Basement None
Primary Bedroom Level Primary Living Area
Interior
Interior Features Foyer, Master Downstairs, 9Ft+ Ceilings, Ceiling Fan(s), Pantry, Walk-in Shower, Walk-In Closet(s)
Heating Electric, Heat Pump
Cooling Central Air
Flooring Carpet, Tile, Wood
Fireplaces Type None
Fireplace No
Window Features DP50 Windows,Blinds
Appliance Stove/Oven - Electric, Refrigerator, Microwave - Built-In, Dishwasher
Laundry Inside
Exterior
Garage Paved
Garage Spaces 2.0
Pool None
Waterfront No
Waterfront Description None
Roof Type Shingle
Accessibility None
Porch Patio
Parking Type Paved
Building
Story 1
Entry Level One and One Half
Foundation Slab
Sewer Septic On Site
Water Municipal Water
New Construction No
Others
Tax ID 4203-68-7230-0000
Acceptable Financing Cash, Conventional, FHA, USDA Loan, VA Loan
Listing Terms Cash, Conventional, FHA, USDA Loan, VA Loan
Special Listing Condition None
Read Less Info
Want to know what your home might be worth? Contact us for a FREE valuation!

Our team is ready to help you sell your home for the highest possible price ASAP








